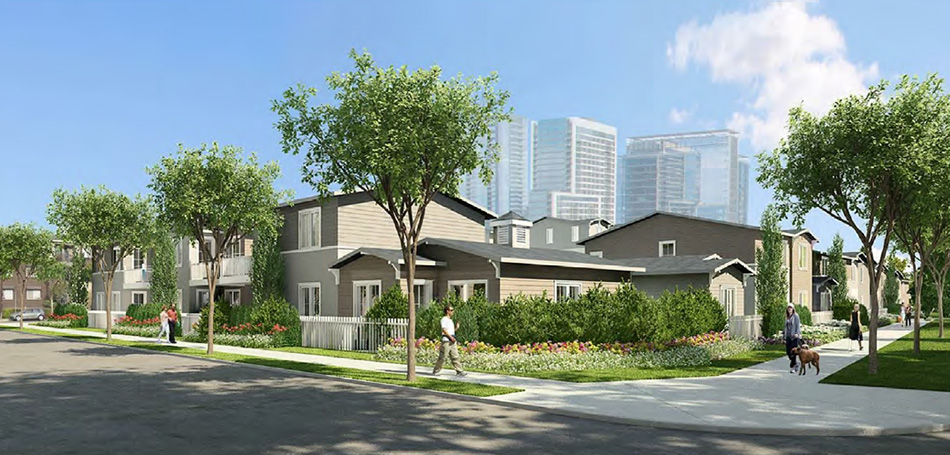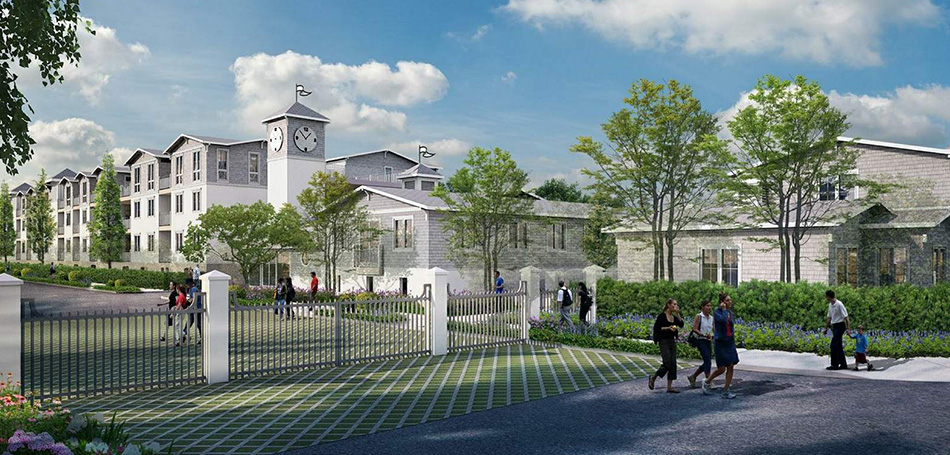©2024 Morley Construction Company | Privacy
Thatcher Yard is a new affordable housing development for seniors and families. The 63,000-square-foot project consists of construction of a two-story, Type V over Type I apartment building with 67 senior units and one manager unit and seven, two-story Type V buildings with 30 family units. 50% of the 98 total units will provide permanent supportive housing for the homeless. The building will host onsite supportive services with office space at ground level. Amenities include a community room, fitness center, laundry facility, bike storage, outdoor patio with BBQ area, Great Lawn, playground, and landscaped gardens. 82 parking spaces will be provided in a subterranean level.
Morley Construction Company is providing concrete subcontracting services for the project, totaling 5,032 cubic yards. Morley’s scope includes excavation and footings with slab-on-grade at all eight buildings; concrete podium deck at the senior living building; and walls, columns, and pits at the below-grade parking level. Concrete is expected to reach completion in Spring 2023.
Project Details:
- Project Size: 63,039 gsf
- 5,032 cy of concrete
Owner:
Thomas Safran & Associates
General Contractor:
Benchmark Contractors, Inc.
Architect:
HED


