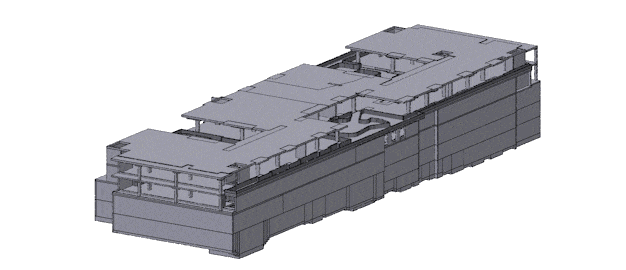
Modeling allows us to procure more accurate quantities and identify conflicts in the drawings as well as visually show structural excavation.
Redefining How We Build
Morley embraced virtual design and construction early on and is now a recognized industry leader in VDC utilization.
We model every project that comes through our doors, and it is an integral part of the services provided as the project transitions from estimating to preconstruction to construction. By employing a virtual approach, we are able to help you visualize and work through the design of your project from the earliest planning phases.
There is a significant advantage of working through both design and construction with the use of a virtual model of your project. This results in you, the client, receiving a higher quality product at a lower cost and in less time.
Project benefits include:
- Early recognition of conflicts and constructability issues.
- Clear and transparent communication of cost and changes to the project.
- An increase in project team document coordination and communication in a virtual environment.
- Visualization of a complete project model.
- Rapid implementation of design revisions.
- Recognition of design and trade conflicts.
- Detailed and more accurate quantity take-offs and cost estimates.
- Exploration and optimization of project schedules.
- Development of in-house plans, elevations, sections, details, schedules, and reports.
Extensive use of BIM continues from preconstruction into the construction phase. Constructability issues are identified and resolved through our extensive set of VDC tools. This allows comprehensive collaboration among owner, design team, and
subcontractors to assure the most cost-effective and efficient field-installation process is achieved.
We incorporate a variety of tools to ensure the installation in the field stays accurate to both the overall design intent and the coordinated models established through the BIM process. All team members are assured they are using the most updated
set of documents with online access from mobile devices. To avoid information redundancy, data from federated models are generated for layout with GPS robotic total station.
Mass Data Collection
Laser scanning and photogrammetry technologies allow real-time feedback in construction projects, revolutionizing on-site quality control capabilities. This 3D data is used for quality control during excavation planning; precise positioning of concrete, columns, and other components, and surface flatness analysis. Morley teams utilize FARO technologies and Rithm to develop an efficient workflow that saves time and money, and when utilized in the field, provides value to clients and successful project outcomes.
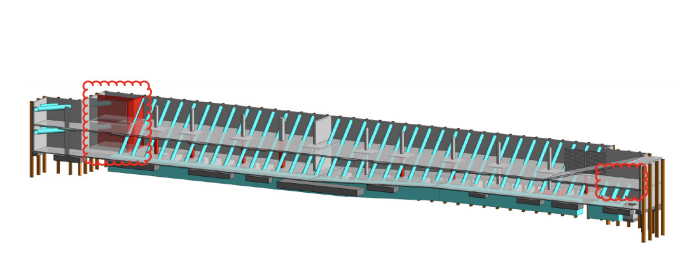
Clash detection processes assure the most cost-effective and efficient field installation process.
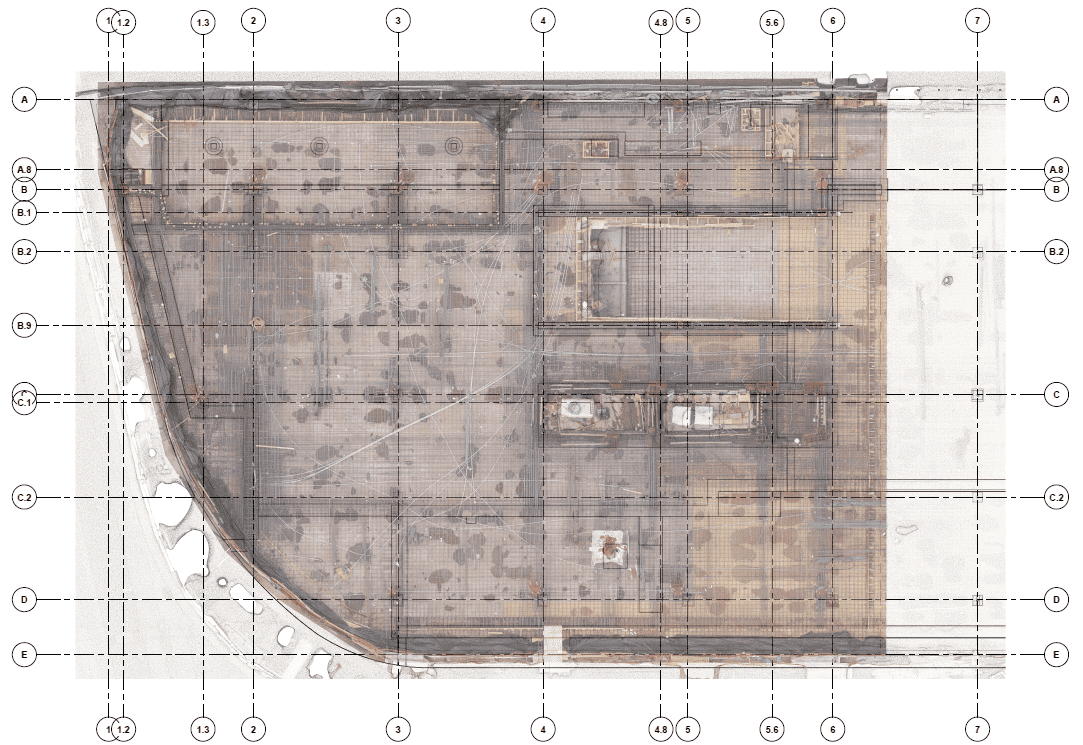
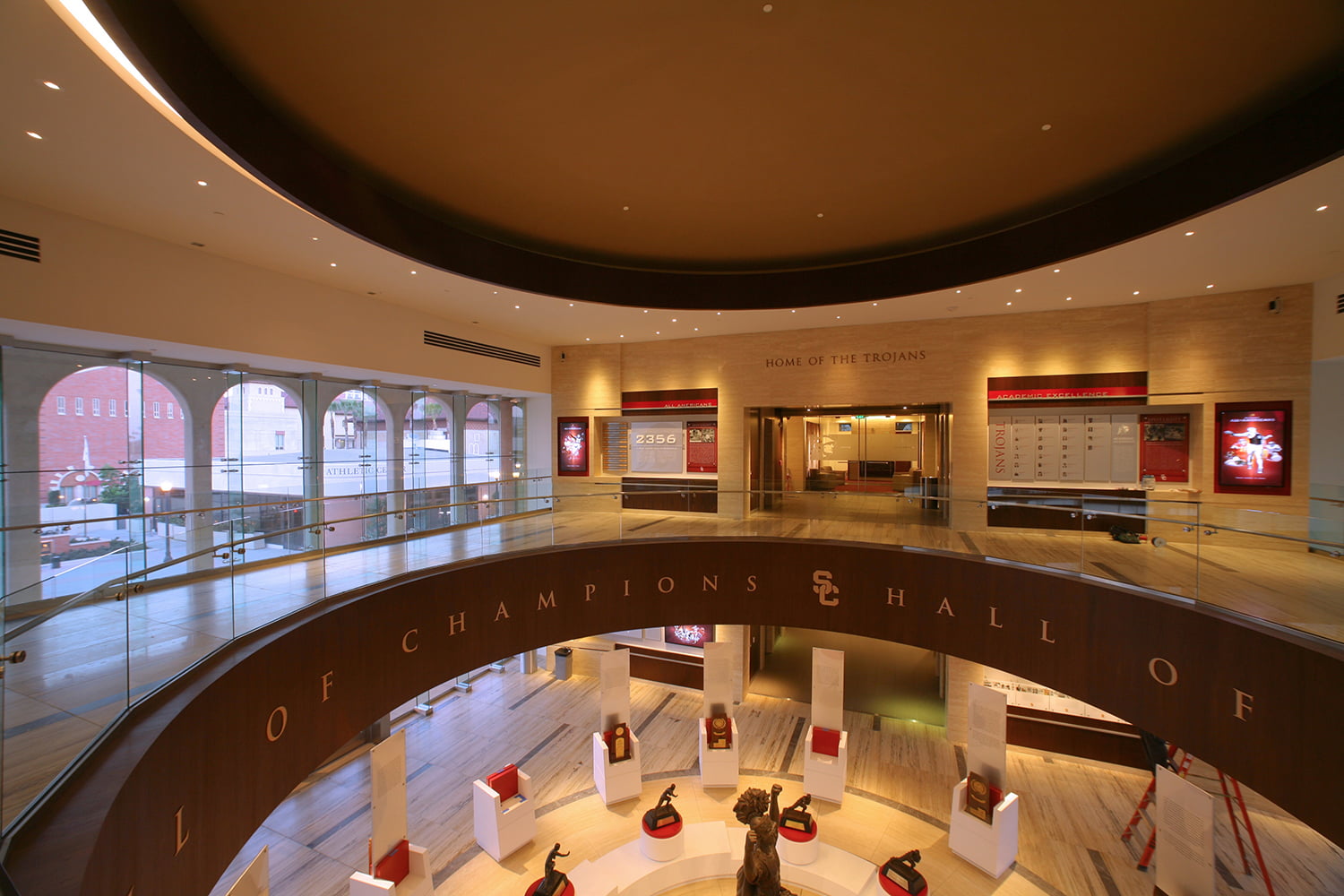
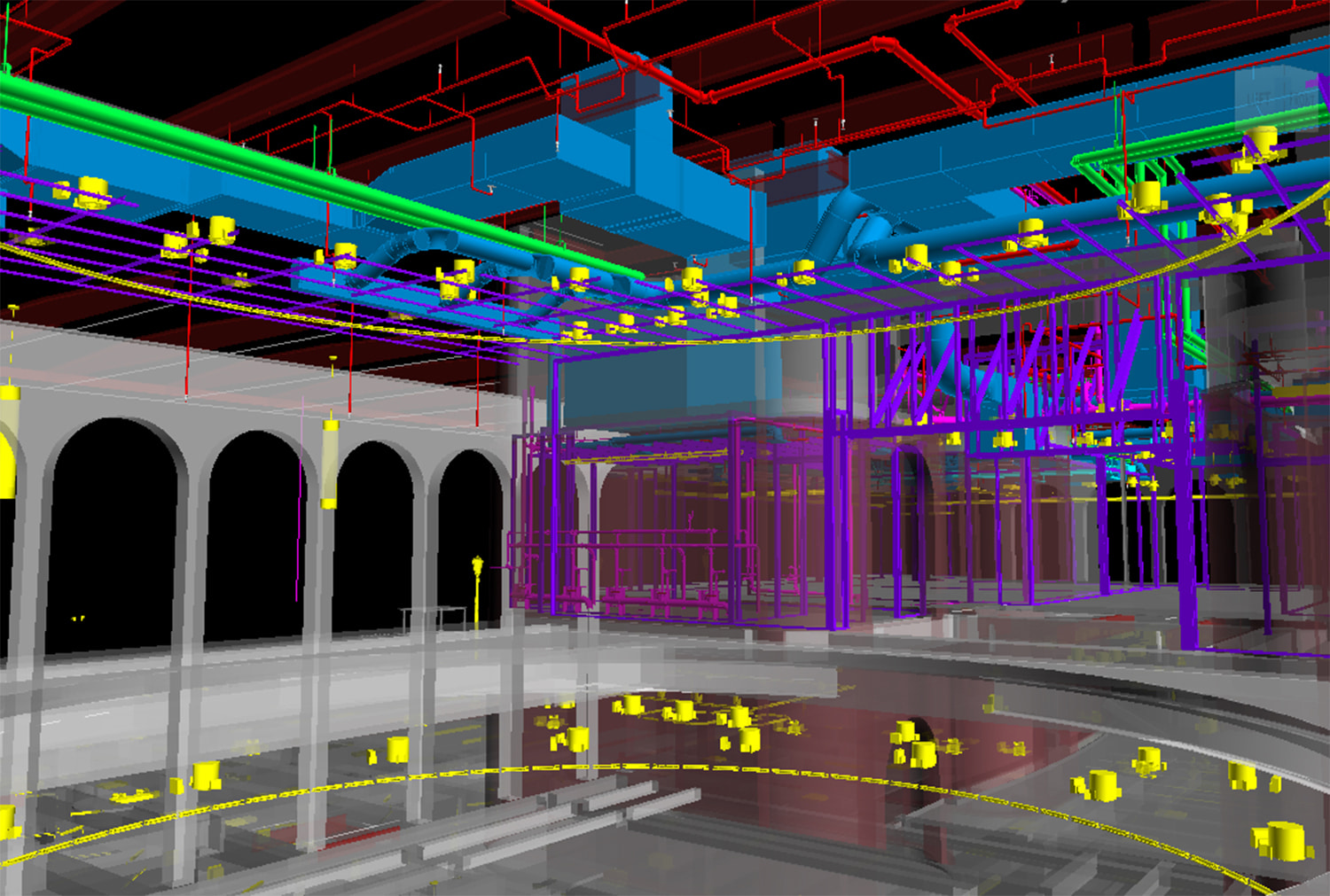
MEPF modeling
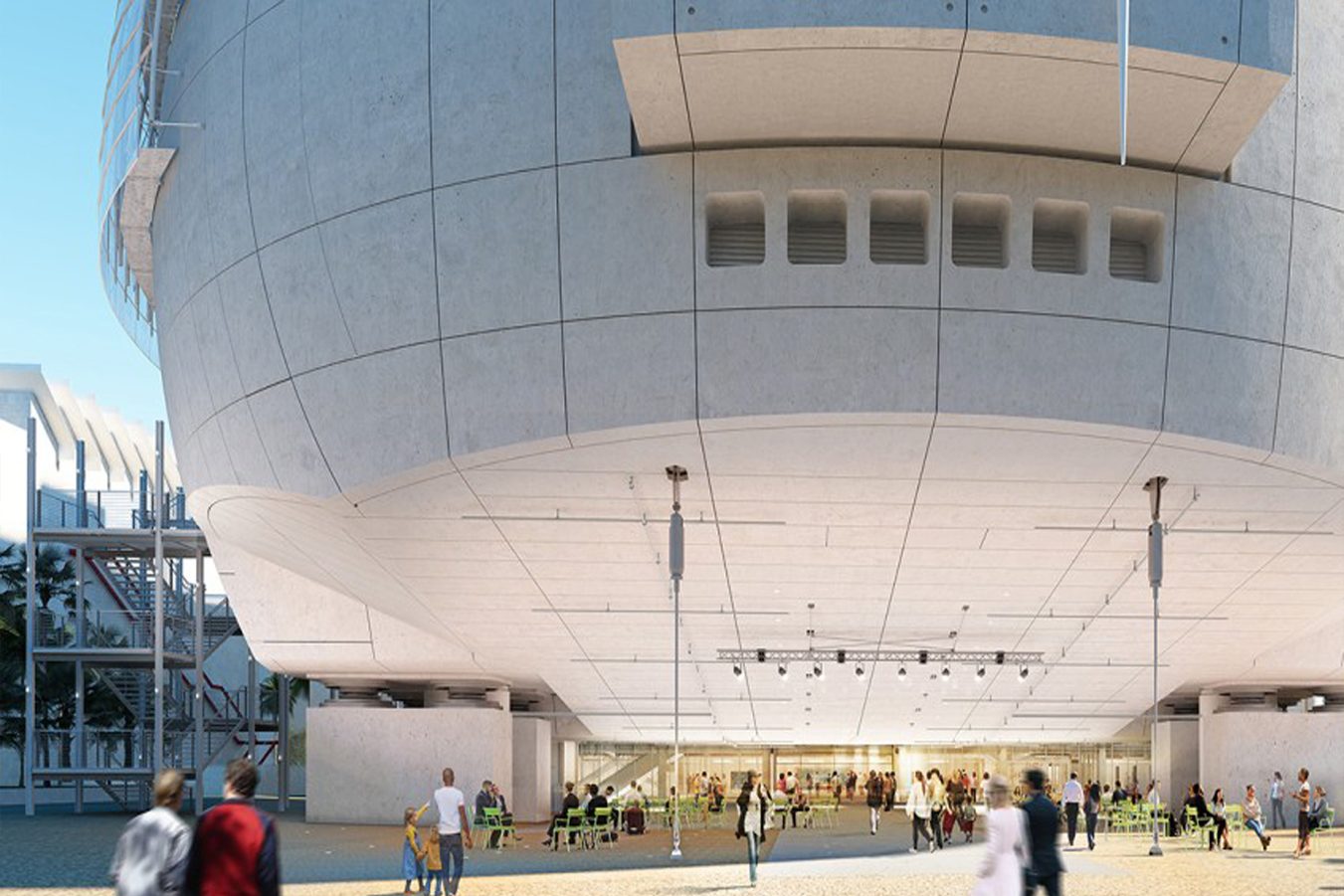
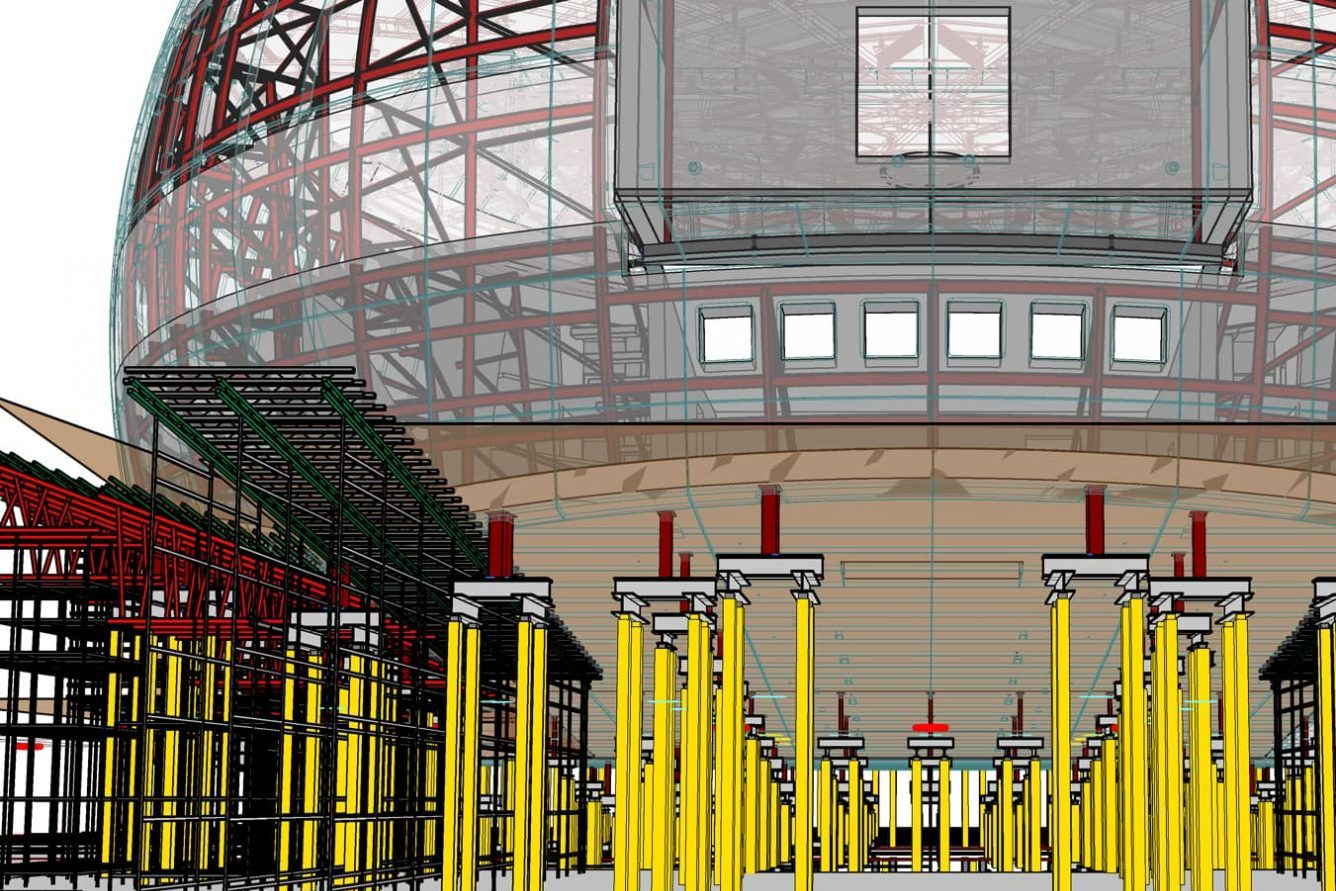
Structural modeling
Morley's VDC Toolbox
Assemble – A web-based solution that lets us extract BIM data, add intelligence, and collaborate in real-time to make better decisions and deliver projects on time and in budget.
AutoCAD – Computer-aided design (CAD) software that we rely upon to create precise 2D and 3D drawings, enabling a connected design experience and opportunities for close collaboration.
BIM 360 – Offers data in real-time, throughout design, construction, and operation. Improves predictability and enhances decision-making, leading to more profitable outcomes.
CATIA – A multi-platform software suite for computer-aided design (CAD). It facilitates collaborative engineering through an integrated cloud service and has support for use across disciplines.
Dynamo Studio – A visual programming environment that enables designers to explore parametric conceptual designs and automate tasks.
FARO Scene – Data processing and scan registration software allowing teams to experience and evaluate captured data in the VR environment.
MWF (Metal Wood Framer) – Simplifies complex Revit framing with its powerful range of tools for modeling, inter-trade clash detection, custom construction documentation, and optional output to CNC machines.
Navisworks – Allows teams to open and combine 3D models and navigate in real-time to holistically review integrated models and data with stakeholders during preconstruction to better control project outcomes.
Revit – Drives efficiency and accuracy across the project lifecycle, from conceptual design, visualization, and analysis to fabrication and construction.
Rhino – Assists in editing, analyzing, documenting, rendering, animating, and translating NURBS curves, surfaces and solids, subdivision geometry (SubD), point clouds, and polygon meshes.
Sketchup – 3D modeling computer program for a wide range of drawing applications.
Synchro – A modern approach to scheduling and project controls; incorporating true 4D, digitally integrated CPM scheduling linked to the 3D model data and geometry.
Tekla – The most advanced structural BIM software, lets us create, combine, manage, and share multi-material 3D models packed with valuable construction information.
WinEst – A cost-knowledge management program utilized to manage and integrate project estimates including takeoffs, audit trails, and reporting.
