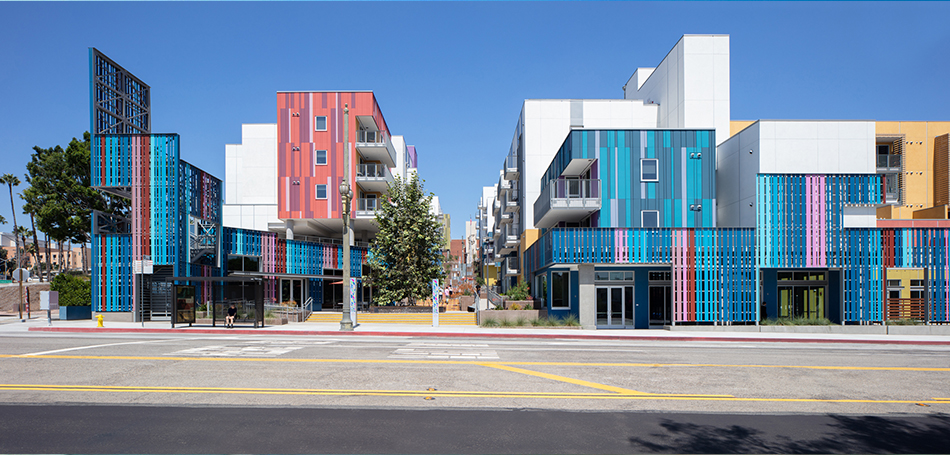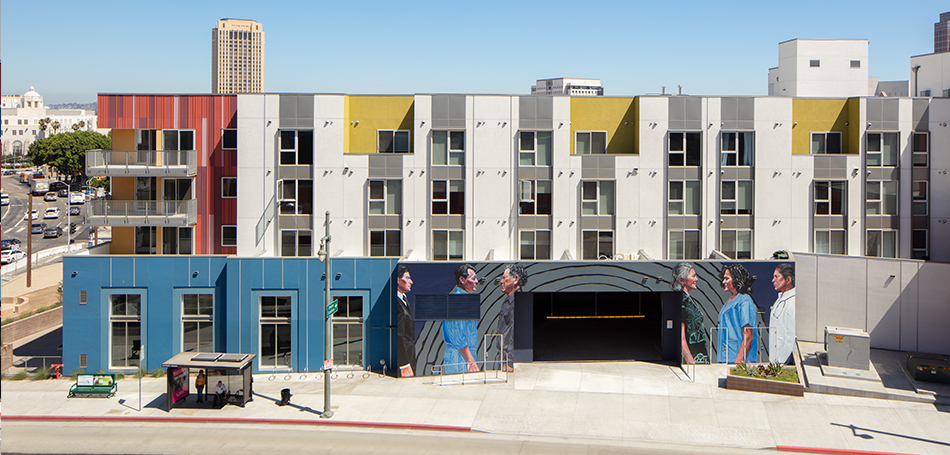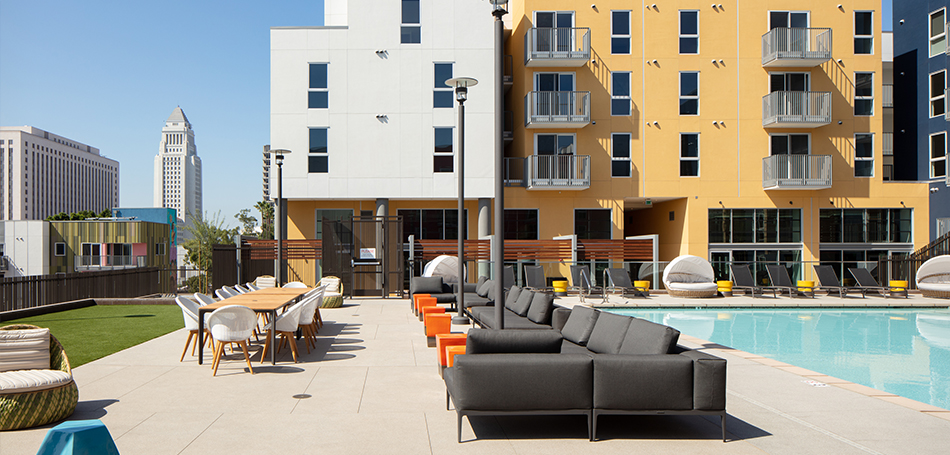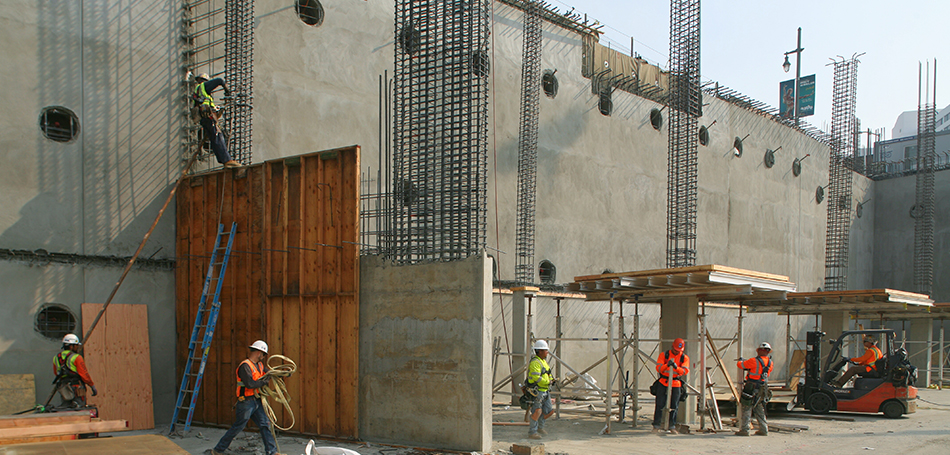©2024 Morley Construction Company | Privacy
LA Plaza Village is a mixed-use complex situated on a 3.7-acre site in Downtown Los Angeles’ historic core. The project, which is designed in keeping with the area’s historical context, was built in two blocks: Block A contains 25,000 square feet of ground-floor retail with 129 residential units above, two levels of subterranean parking, and an open-air plaza; Block B contains 12,000 square feet of ground-floor retail with 226 apartments above, a dog park, and parking. A significant feature is the historic paseo, a landscaped walkway with signage explaining the historic story of the area and connecting the Village, LA Plaza, Olvera Street, and Union Station. Further project highlights include a teaching kitchen, the Cesar Chavez Foundation office, an outdoor plaza area, arcade, roof deck, gardens, bike shop, fitness center, and a pool with a spa.
Morley Construction Company provided concrete subcontracting services for the project, totaling 23,622 cubic yards.
Project Size:
- 828,747 gsf
- 23,622 cy of concrete
Owner:
Trammell Crow Company
General Contractor:
Benchmark Contractors, Inc.
Architect:
Johnson Fain
LEED Rating:
Silver
Awards:
AIA Los Angeles Design Awards – Building Team of the Year




