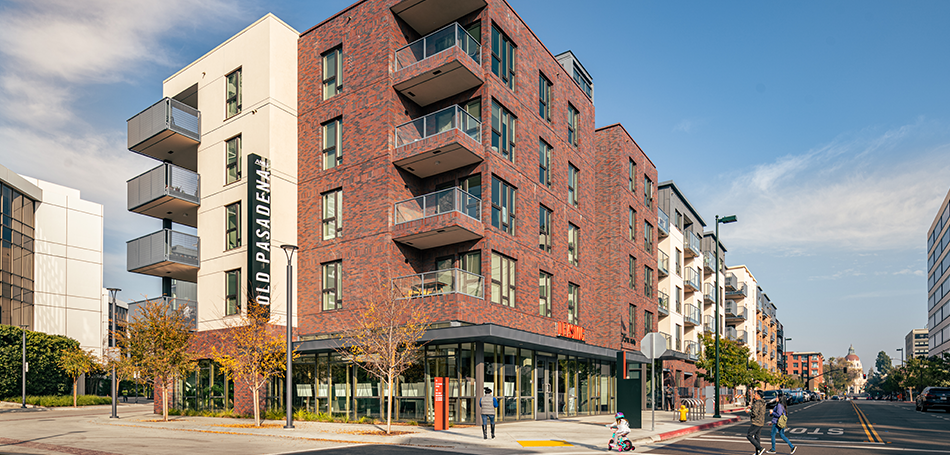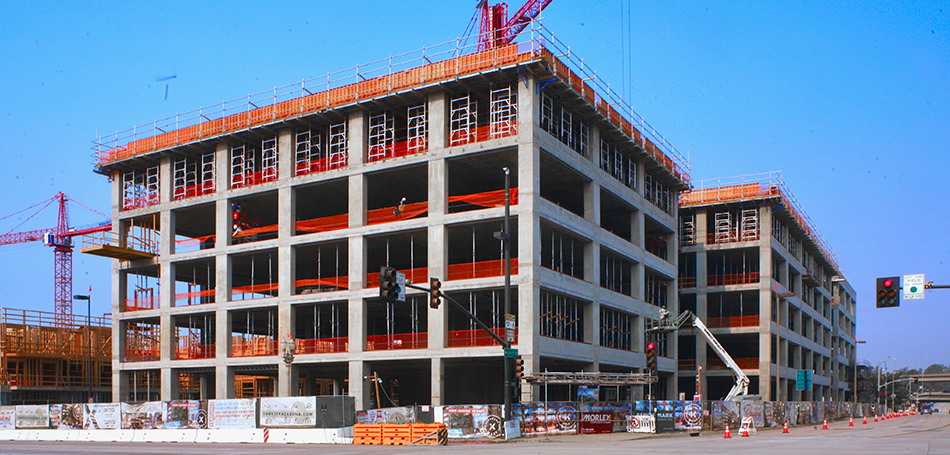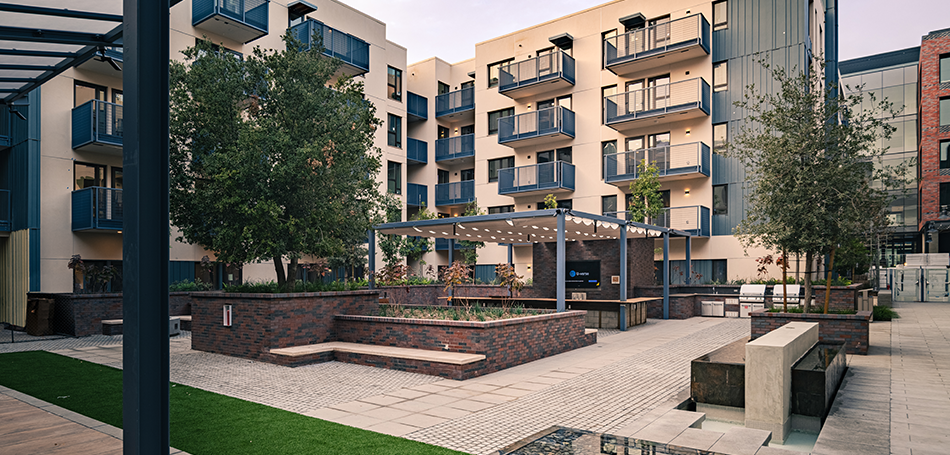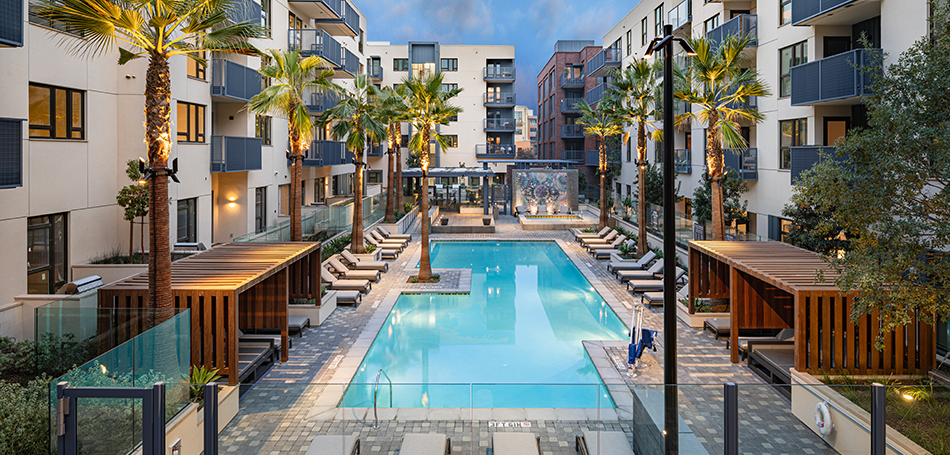©2024 Morley Construction Company | Privacy
10 West Walnut is an extensive mixed-use project in Old Town Pasadena. The project consists of five, 5-story residential buildings with 394 residential units, ground-floor retail, and two levels of subterranean parking; and one, 5-story office building with three levels of subterranean parking, ground-floor restaurant space, and private balconies. The office and residential sections provide 1,119 parking spaces and are joined together by a shared podium deck. Amenities include courtyards, pool/spa, shower facilities, business centers, gym, lounge space, and dog runs. The project totals over 1,200,000 square feet and achieved LEED Silver (residential buildings) and LEED Gold (office building) certifications.
Morley Construction Company provided the structural concrete for the project, totaling nearly 50,000 cubic yards. Scope of work included slab-on-grade, formed decks, podium decks, shear walls, and columns.
Project Details:
- 1,256,611 gsf
- 49,630 cy of concrete
Owner:
- Lincoln Property Company
- AMLI
General Contractor:
Benchmark Contractors, Inc.
Architect:
- Residential: HED
- Office: SOM (design) / Kendall/Heaton Associates (executive)
LEED Rating:
- Residential: LEED Silver
- Office: LEED Gold
Awards:
Los Angeles Business Journal Commercial Real Estate Awards – Silver Award, Mixed-Use / Retail




