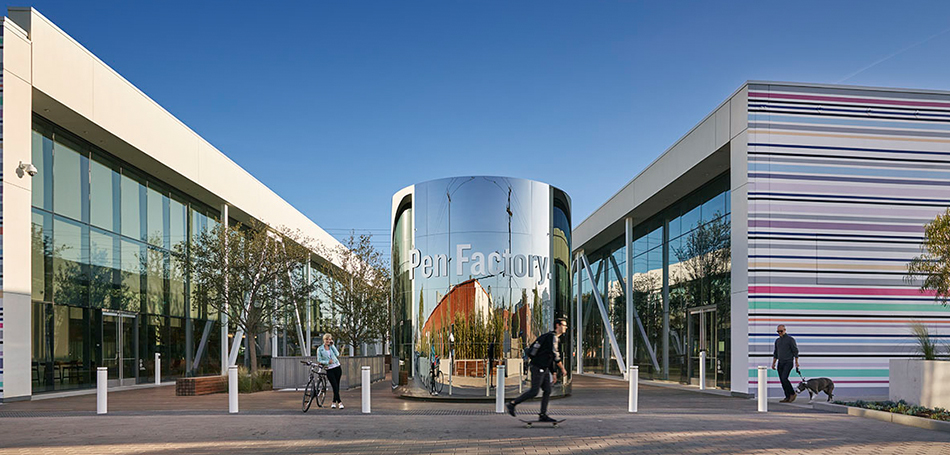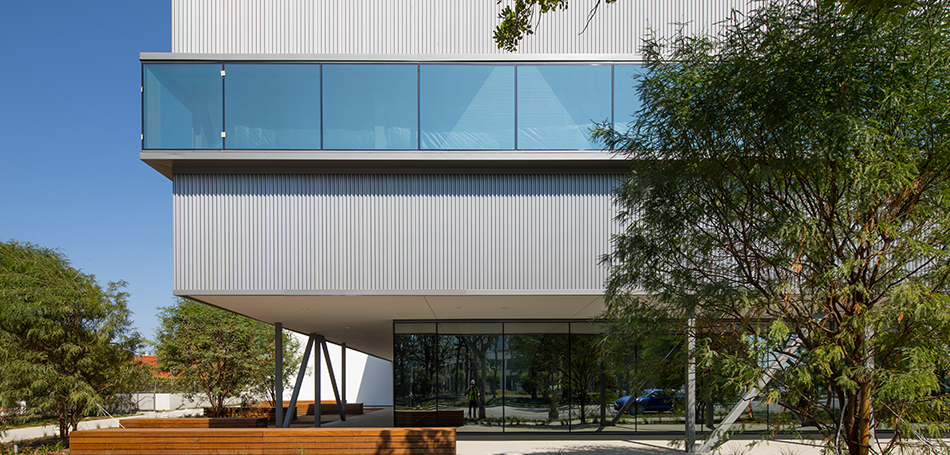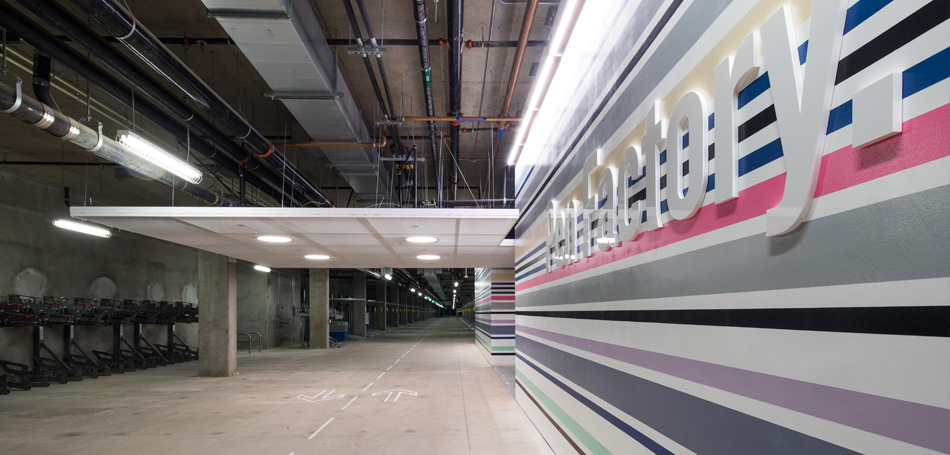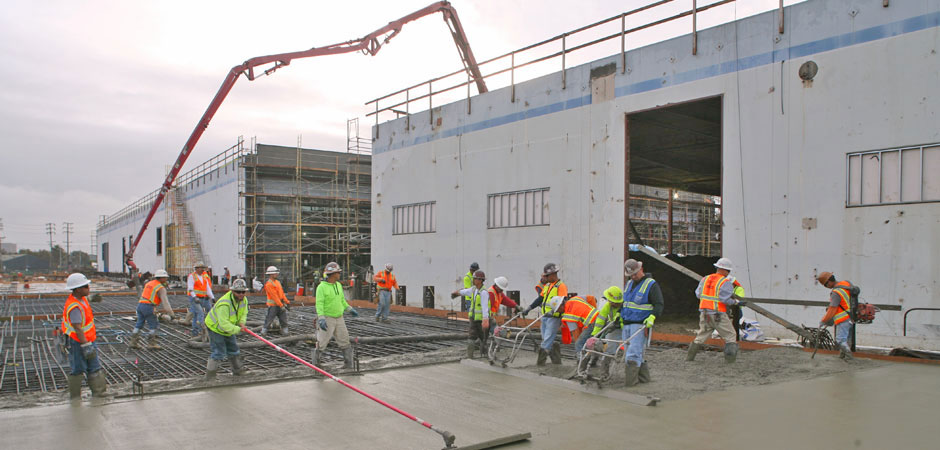©2024 Morley Construction Company | Privacy
Bringing the long-abandoned Papermate Factory to life, the adaptive reuse and addition to the new Pen Factory features over 200,000 square feet of office space and 76,000 square feet of subterranean parking. The existing building was separated into two buildings with new mezzanine levels, MEP systems, elevators, and restrooms added. New roofing and skylights and industrially-scaled curtain walls bring natural lighting and fresh air into the workplaces. A subterranean parking garage provides space for 677 cars and 270 bikes. The parking garage houses a shower/locker room area. The project boasts a central landscaped courtyard, linear garden, floating wood decks, and private patios on the south side. Native drought-resistant planting for landscaping, a BBQ area, and bike paths are additional components to the outdoor common space. The project achieved LEED Gold certification.
Morley Construction Company provided concrete subcontracting services for the project, totaling 10,278 cubic yards.
Project Details:
- 284,593 gsf
- 10,278 cy of concrete
Owner:
Clarion Partners / Lincoln Properties
General Contractor:
Benchmark Contractors, Inc.
Architect:
Skidmore, Owings & Merrill
LEED Rating:
Silver
Awards:
Los Angeles Business Council Architectural Awards – Under Construction




