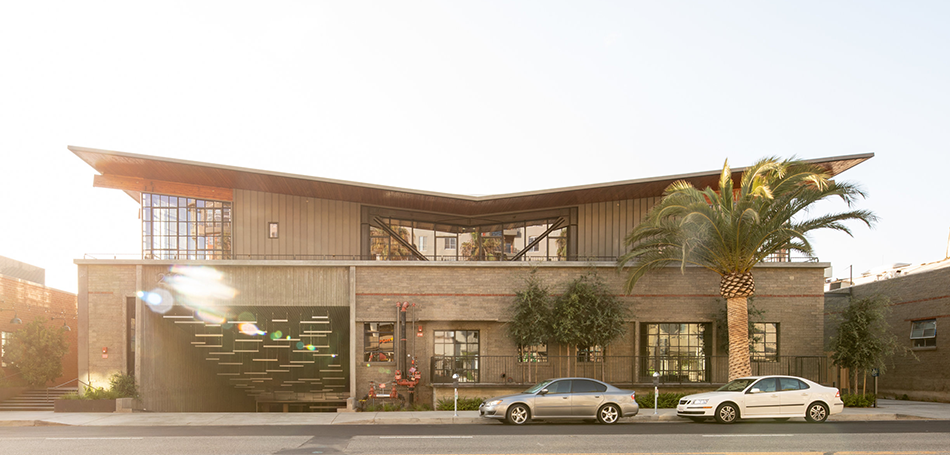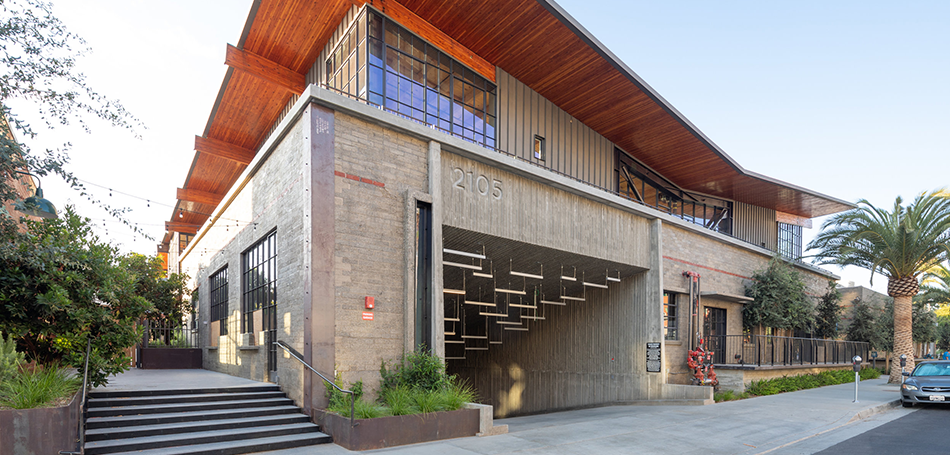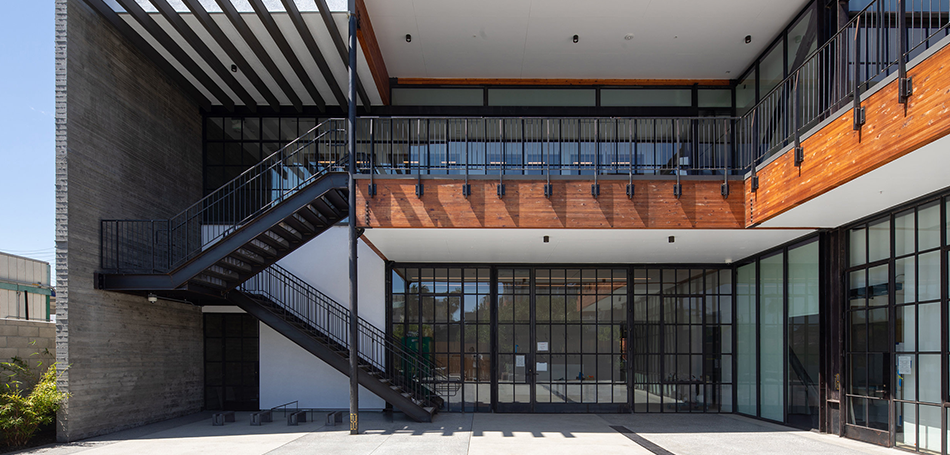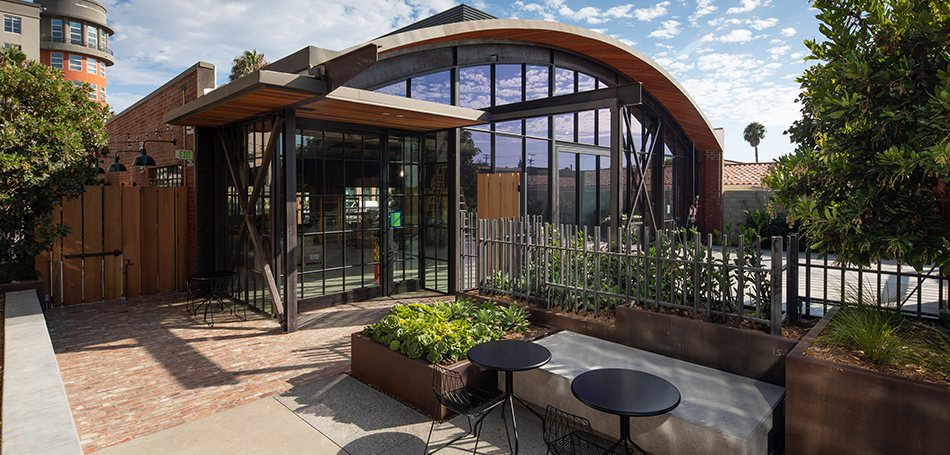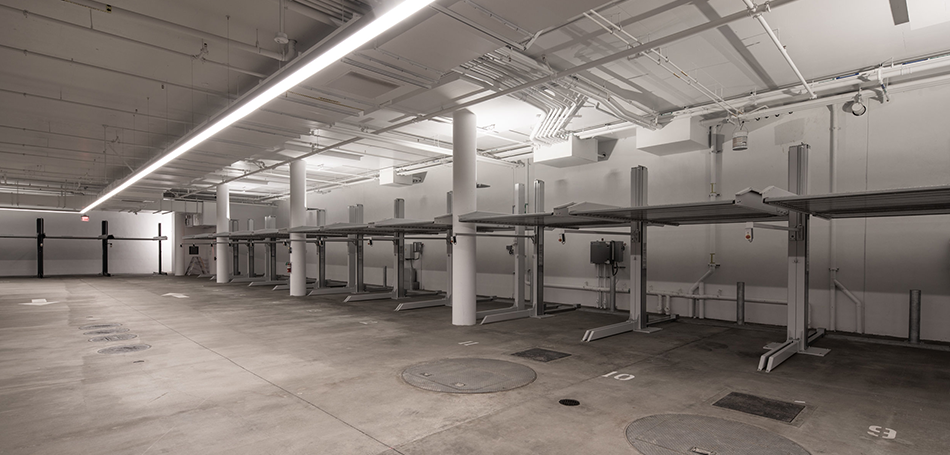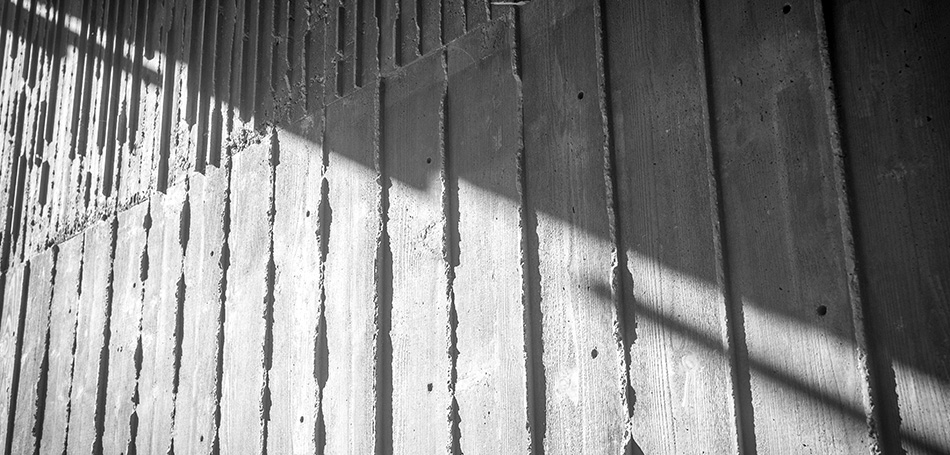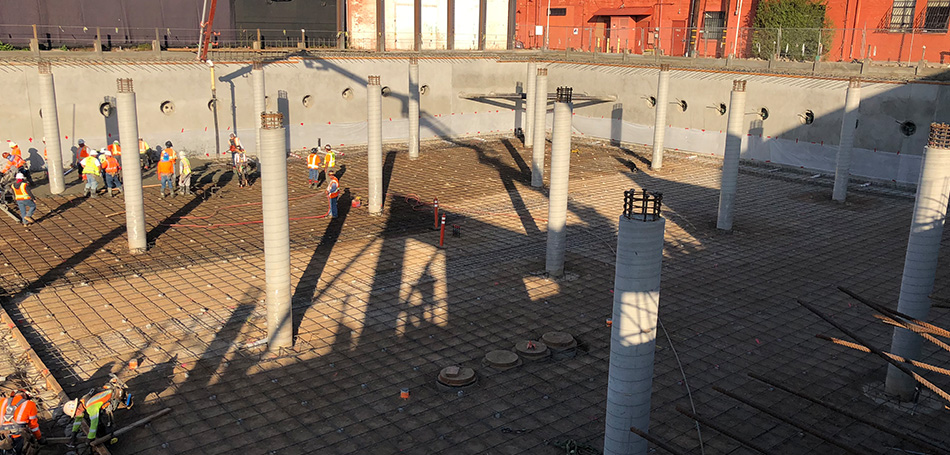©2024 Morley Construction Company | Privacy
The Colorado Campus Office project consisted of the adaptive reuse of three existing buildings into creative office space along with construction of a new 28,000-square-foot sub-grade parking structure. The on-grade space was transformed into a semi-private garden. The existing facades were preserved and enhanced, maintaining the existing character of the campus. The buildings were selectively demolished to allow for construction of the new garage and new garden space.
Morley Construction Company provided the structural concrete for the project, totaling 2,687 cubic yards. The below-grade parking garage included 29,599 square feet of slab-on-grade with shotcrete wall footings, column pad footings, and thickening at parking equipment; 21-inch round columns with drop heads in podium deck; and board-formed garage ramp walls, elevator jambs, and lintels. Above grade scope of work included 29,297 square feet of podium deck with elevated pits for tree wells and elevators, as well as depressions to receive topping slab. The buildings required 7,164 square feet of drill and dowel new slab-on-grade to existing slab-on-grade, new pad footings with grade beams, and board-formed cast-in-place walls.
Project Details:
- Project Size: 60,000 gsf
- 2,687 cy of concrete
Owner:
Northwood Investors / Lincoln Property Company
General Contractor:
Benchmark Contractors, Inc.

