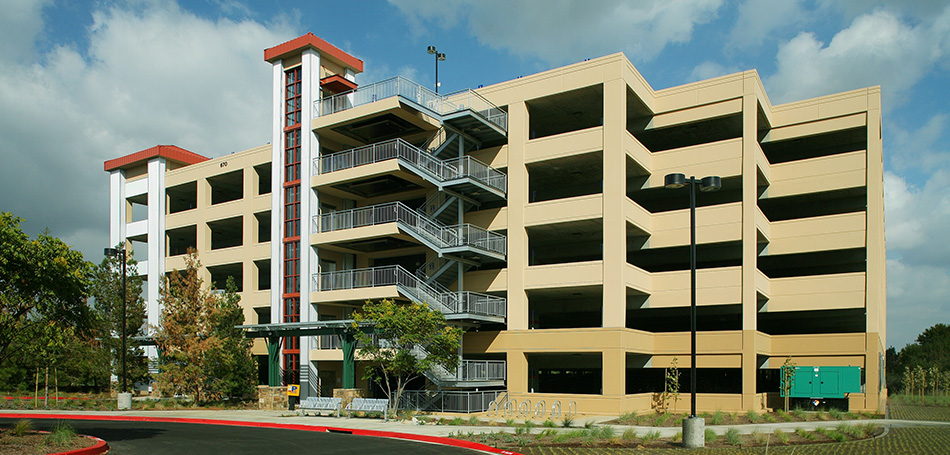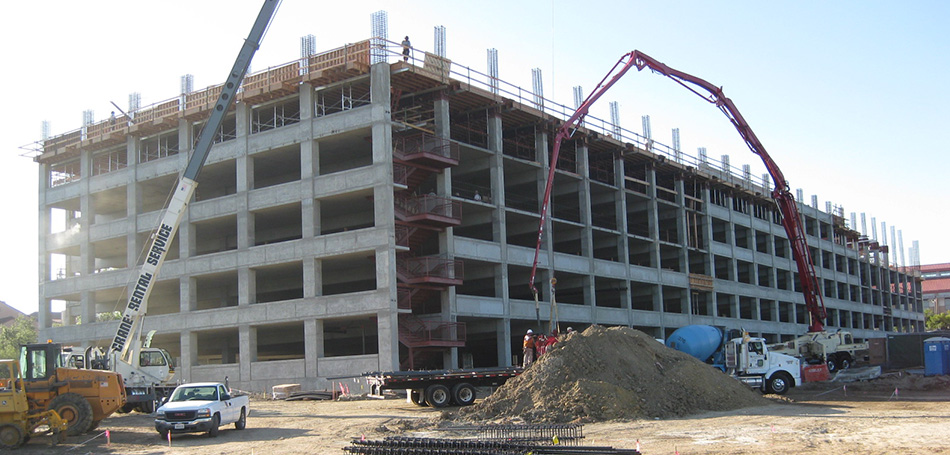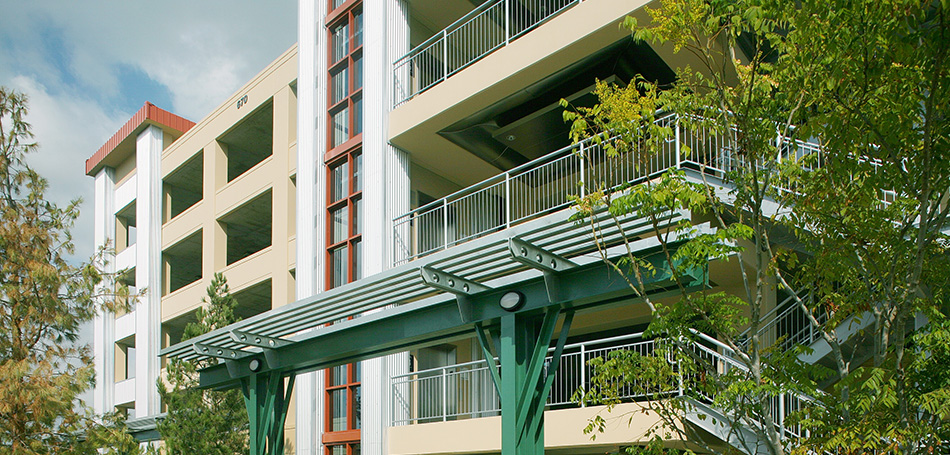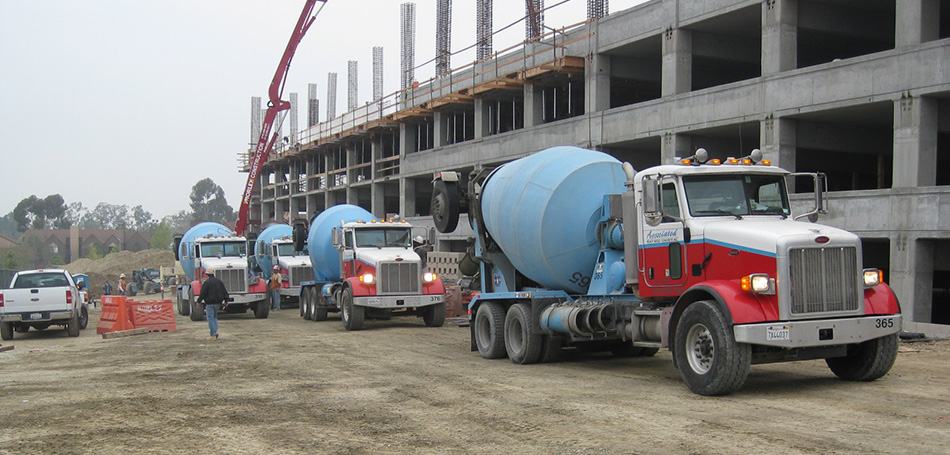©2024 Morley Construction Company | Privacy
The third phase of UCI’s student housing development consists of three distinct sites: Puerta del Sol Graduate Housing (Site 1), Camino del Sol Undergraduate Housing (Site 2), and a 530,000-square-foot parking structure (Site 3).
UCI East Campus Phase III Parking Structure is a seven-story cast-in-place parking structure built to accommodate 1,822 vehicles. Morley Construction Company provided concrete subcontracting services for the 530,000-square-foot structure, placing 19,500 cubic yards of concrete on the project. Morley efficiently cycled over 45,000 square feet of formwork for this long-span, three bay-wide structure with 450,000 square feet of elevated deck. Though no shear walls, the single-bay ramp structure consisted of upturned moment frame post-tensioned beams on each exterior face.
Project Details:
- Project Size: 530,000 gsf
- 19,500 cy of concrete
Owner:
- UC Irvine
- American Campus Communities
General Contractor:
Benchmark Contractors, Inc.
Architect:
Parkitects




