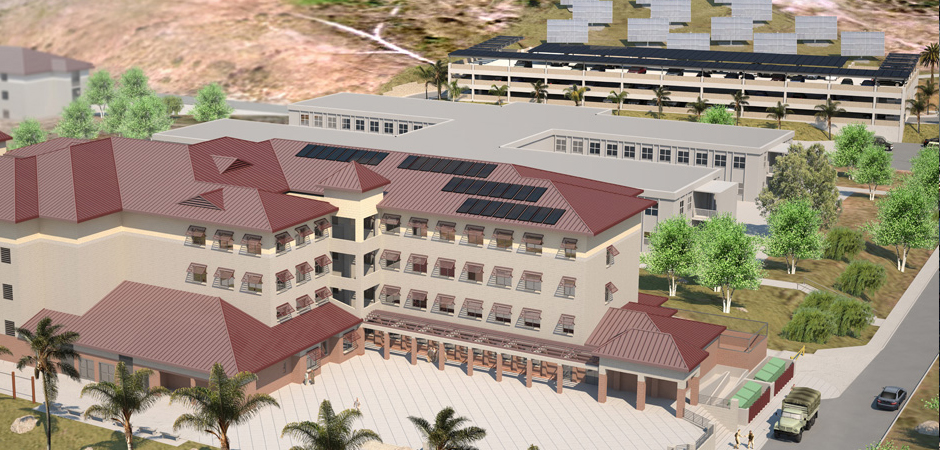©2024 Morley Construction Company | Privacy
Morley Construction Company provided concrete subcontracting services for the School of Infantry Parking Structure (P-1069), a three-story, 100,000-square-foot hybrid pre-cast parking structure located on the Camp Pendleton military base. The project consisted of foundations, slab-on-grade, topping slabs over precast, miscellaneous perimeter crash walls, and site walls. The structure earned a LEED Gold certification from the US Green Building Council.
Project Details:
- 100,000 gsf
- 2,560 cy of concrete
Owner:
Naval Facilities Engineering Command
Architect:
Cass | Sowatsky | Chapman + Associates
General Contractor:
Harper Construction Company
LEED Rating:
Gold

