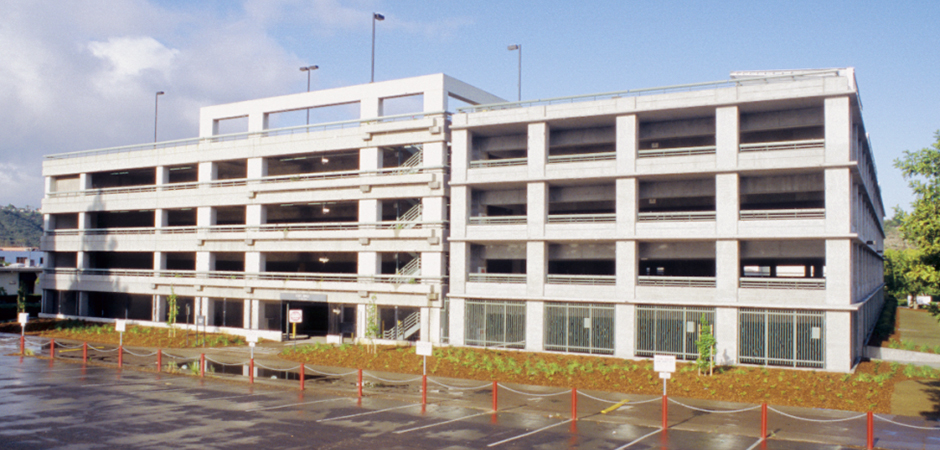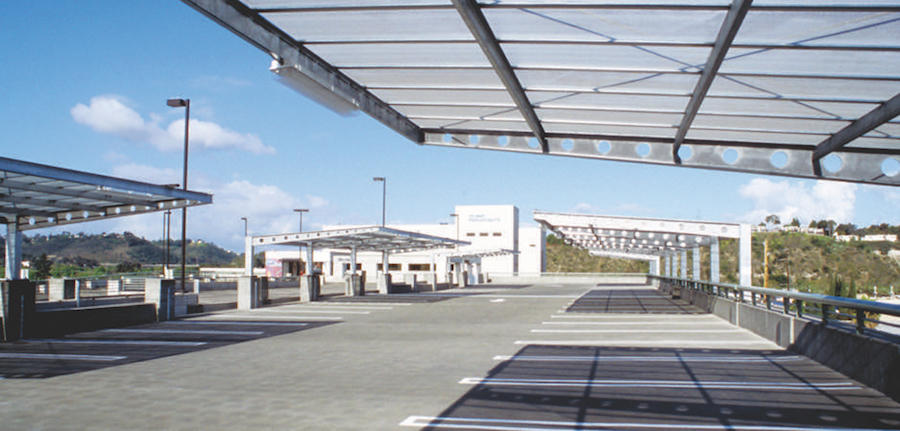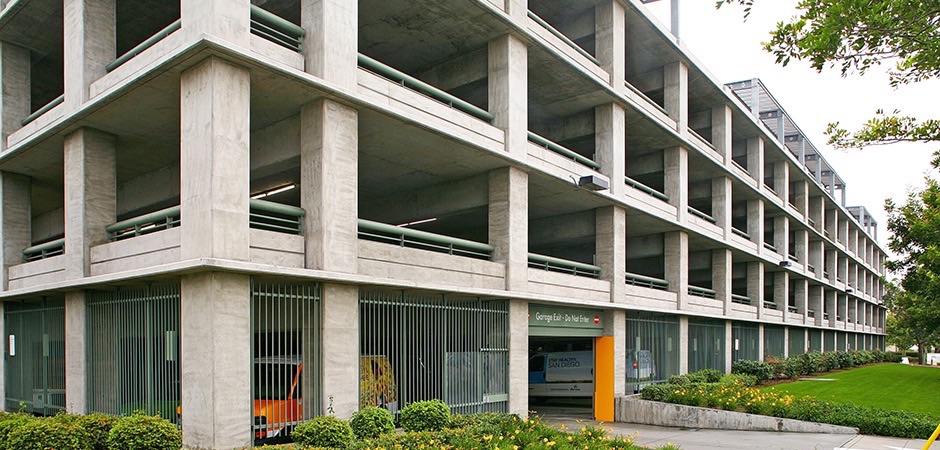©2024 Morley Construction Company | Privacy
Morley Construction Company provided design-build general contracting and concrete subcontracting services for this Type I, cast-in-place, long-span, post-tensioned concrete parking structure in San Diego for Kaiser Permanente. The structure consists of five above-grade levels with parking for 281 cars. Design features include a 70% open parking structure addition with decorative metal grilles at ground level and shade structures at roof level. As design-builder, Morley was able to maximize the total number of new spaces while working adjacent to an occupied and operational parking structure and complying with seismic design requirements. The project was delivered on time with no owner change orders.
Additional scope items include off-site street hardscape and landscaping. On-site scope includes landscaping, surrounding decks and courtyards, perimeter walls and fencing, and a surface parking lot.
Project Details:
- 91,326 gsf
- 3,230 cy of concrete
Owner:
Kaiser Foundation Health Plan, Inc.
General Contractor
Morley Construction Company
Architect:
Choate Parking Consultants



