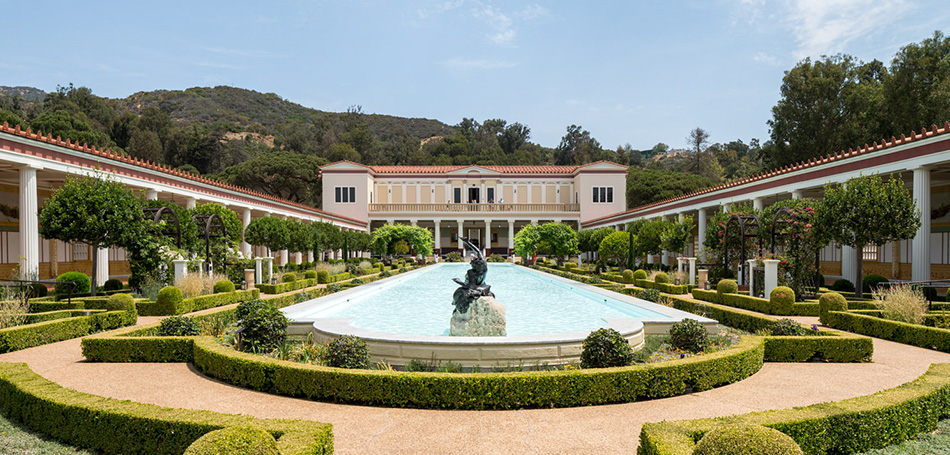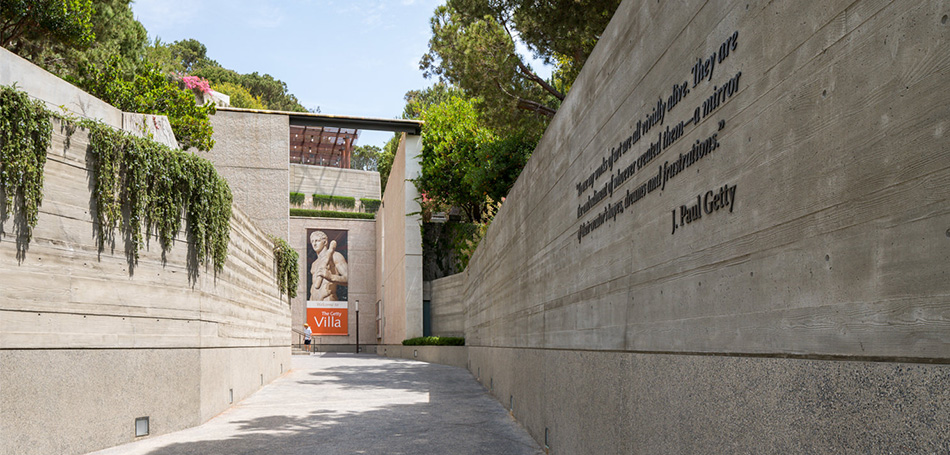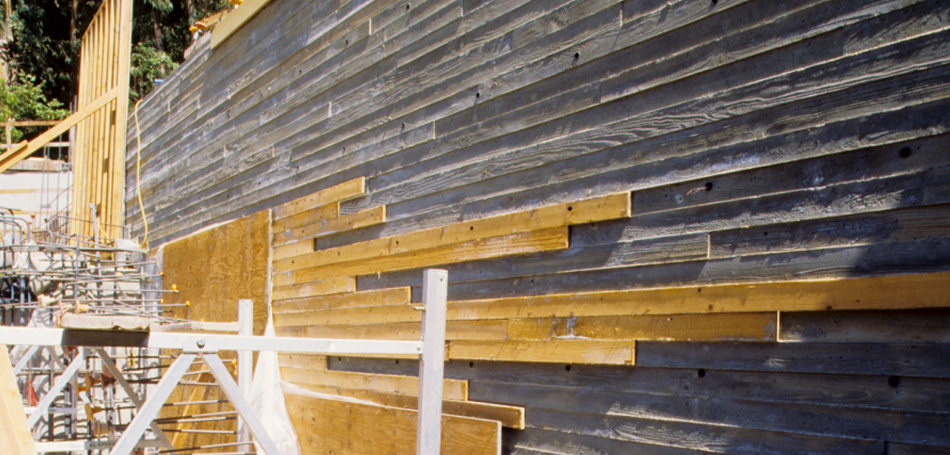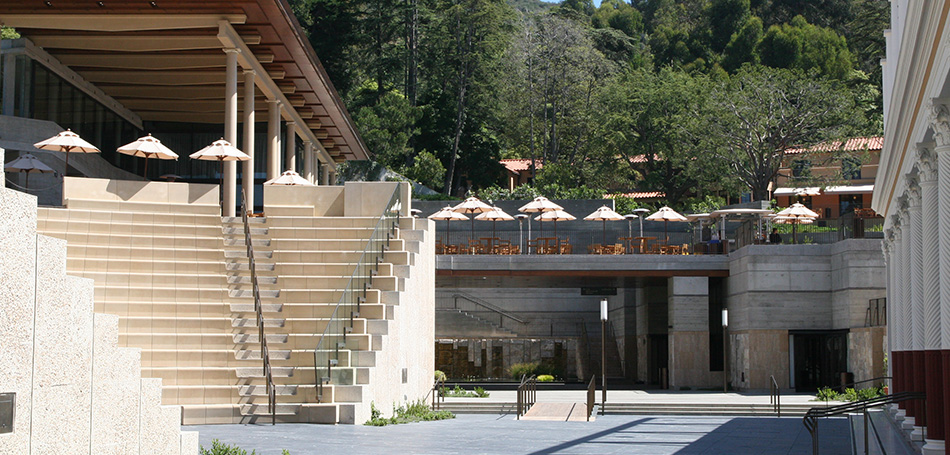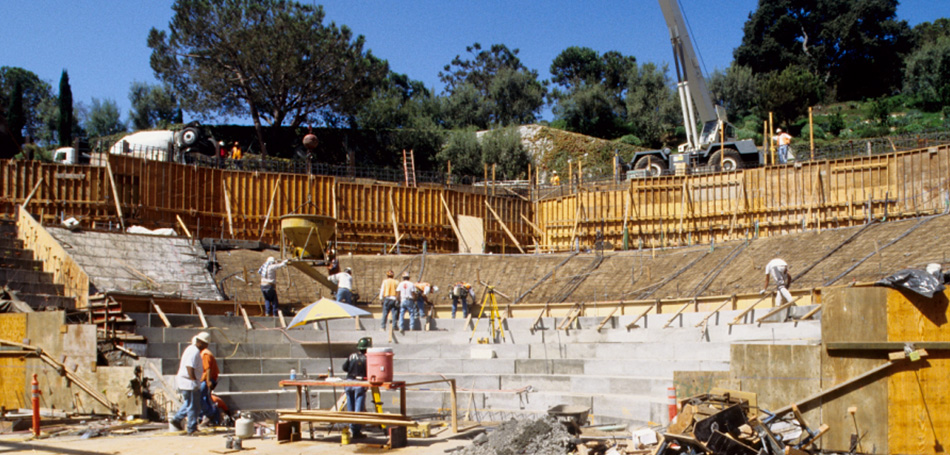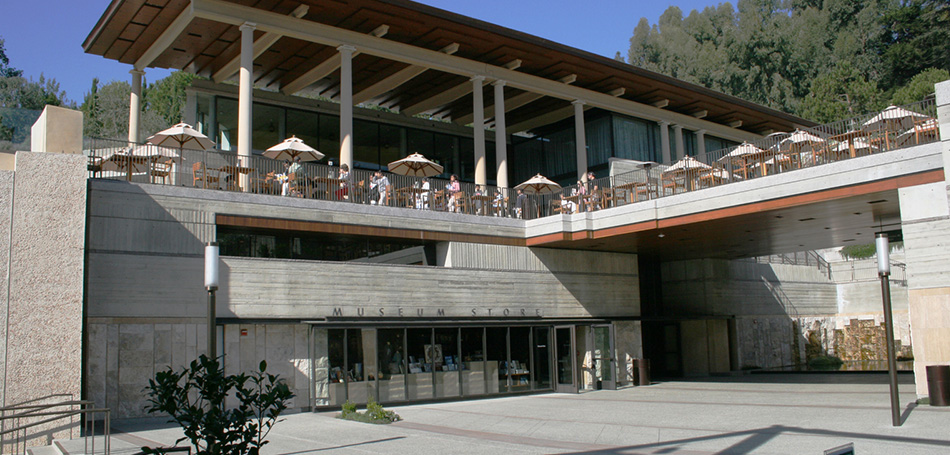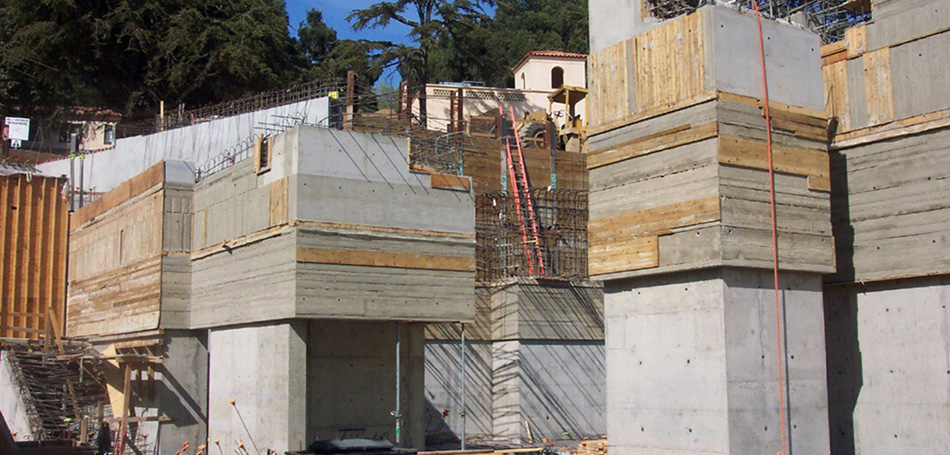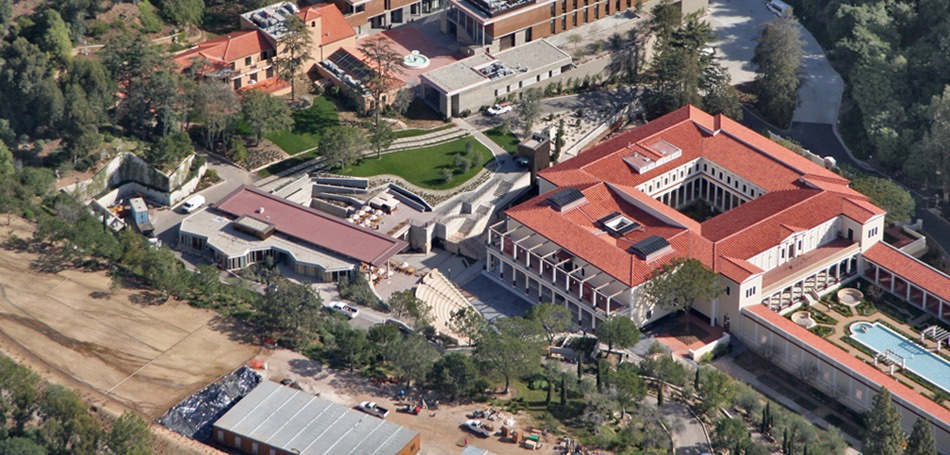©2024 Morley Construction Company | Privacy
The Getty Villa project included a major renovation of an existing museum while constructing nine new structures, including a 250-seat auditorium and outdoor amphitheater. The villa was originally constructed in 1972 by J. Paul Getty. The renovation required extensive structural and architectural modifications, including the installation of skylights and windows into the structural concrete walls and roofs and new finishes of terrazzo, Venetian plaster, and bronze. Concrete beams and columns were added to reinforce new openings. In addition to the new structures, which included the Entry Court, Café, Bookstore, conservation laboratories, and offices, the expansion included a new central plant, parking structures, new site infrastructure, and renovated peristyle gardens.
Morley Construction Company provided concrete subcontracting services for the project, which features 28,700 cubic yards of concrete in 208,000 square feet of architectural walls and 31,800 square feet of decorative slabs. Dimensionally precise, the concrete walls are also aesthetically diverse—rustic horizontal and vertical board-formed concrete made from random lengths of wood with variable widths and thicknesses; sandblasted, exposed aggregate concrete made with Type II white cement; and seeded and integral decorative colored aggregates exposed by a variety of methods including grinding, sandblasting, retarding, and acid washing. Concrete slab finishes feature ground and polished concrete, seeded and exposed aggregate surfaces, and smooth, acid-washed surfaces. Nearly all new architectural concrete serves as structural infrastructure to neighboring buildings or hillside retaining systems.
Project Details:
- 460,000 gsf
- 28,700 cy of concrete
Owner:
The J. Paul Getty Trust
General Contractor:
Morley Construction Company
Architect:
- Machado & Silvetti
- SPF:A
Awards:
- American Society of Concrete Contractors - First Place, Multiple Applications, 1500 Square Feet, Commercial
- American Society of Concrete Contractors – First Place, Vertical Applications, 1500 Square Feet
- American Society of Concrete Contractors – Second Place, Special Finishes, 1500 Square Feet
- Westside Urban Forum Prize & Design Awards – Award Winner
- Marble Institute - Pinnacle Award, Excellence in Natural Stone Design & Installation
- Los Angeles Business Council Architectural Awards – Civic Award
- Los Angeles Business Council Architectural Awards – Project of the Year
- California Construction - Best Restoration
- AIA Los Angeles – Building Team of the Year
- ACI Pankow & Concrete Awards (Southern California Chapter) - Charles J. Pankow Jr. Award
- Southern California Ready Mix Association - Excellence in Concrete
- National Terrazzo & Mosaic Association, Inc. - Job of the Year

