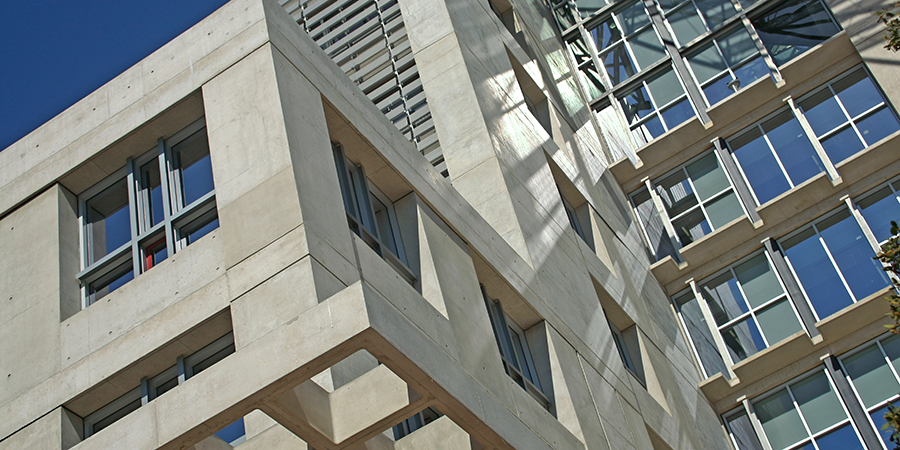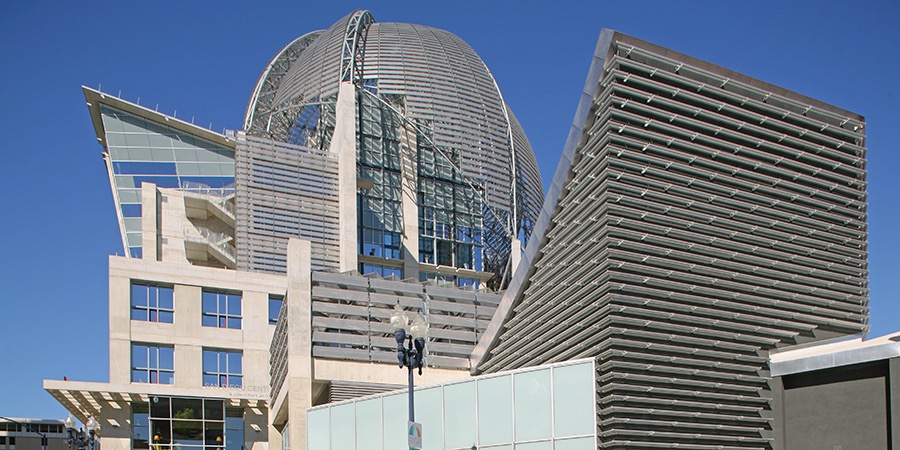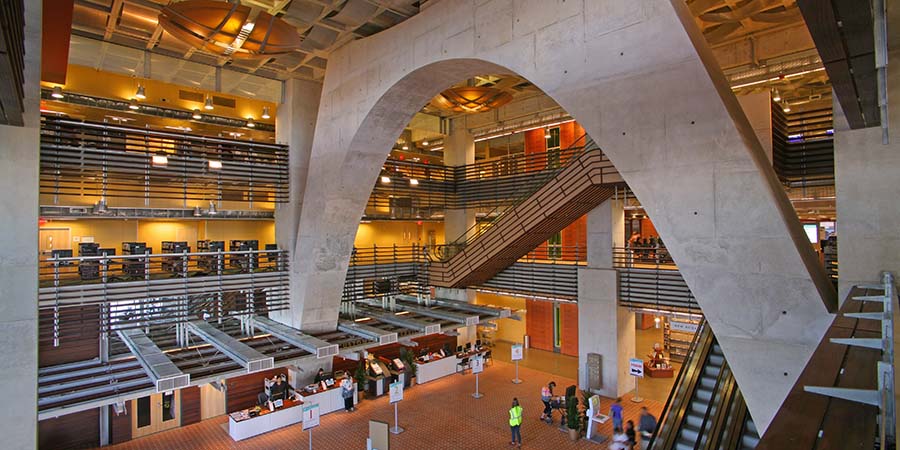©2024 Morley Construction Company | Privacy
The San Diego Central Library @ Joan Λ Irwin Jacobs Common is the main branch of the San Diego Public Library. The 504,000-square-foot mecca for learning features 1,200 reader seats, six meeting rooms, 22 Wi-Fi enabled rooms, 407 computer stations, a children’s library, teen center, literacy services center, gallery and exhibition spaces, and a 76,000-square-foot charter high school on the sixth and seventh levels.
Morley Construction Company provided concrete subcontracting services for the project, which included the forming, placing, and finishing of a 70-foot-tall reading room enclosed within a steel lattice dome structure, a 48-foot-tall structural concrete gravity arch within the main lobby, architectural concrete exterior with glazing, as well as the mat foundation and structural system for this mid-rise structure. Approximately 42,500 cubic yards of concrete were placed on the project.
Project Details:
- 504,000 gsf
- 42,500 cy of concrete
Owner:
City of San Diego
General Contractor:
Turner Construction
Architect:
- Rob Quigley, FAIA
- Tucker Sadler Architects
LEED Rating:
Silver
Awards:
- American Society of Concrete Subcontractors – Best of Show
- CalOSHA - Golden Gate Partnership Recognition for Commitment to Safety



