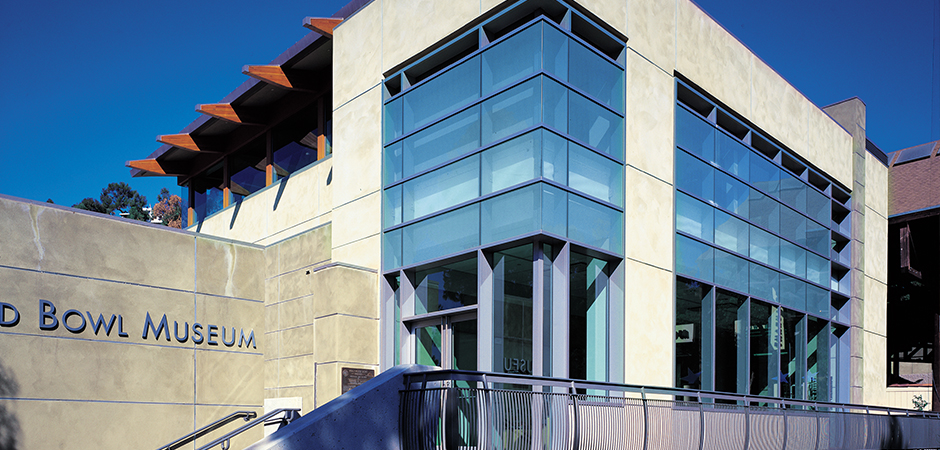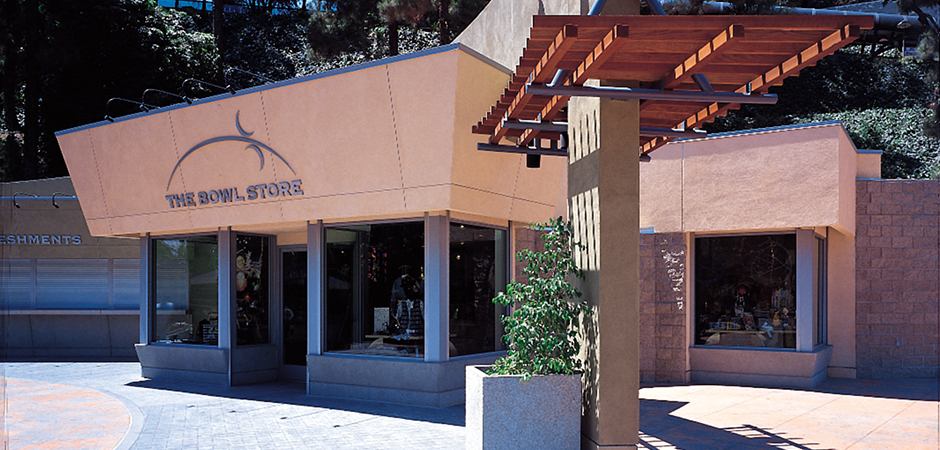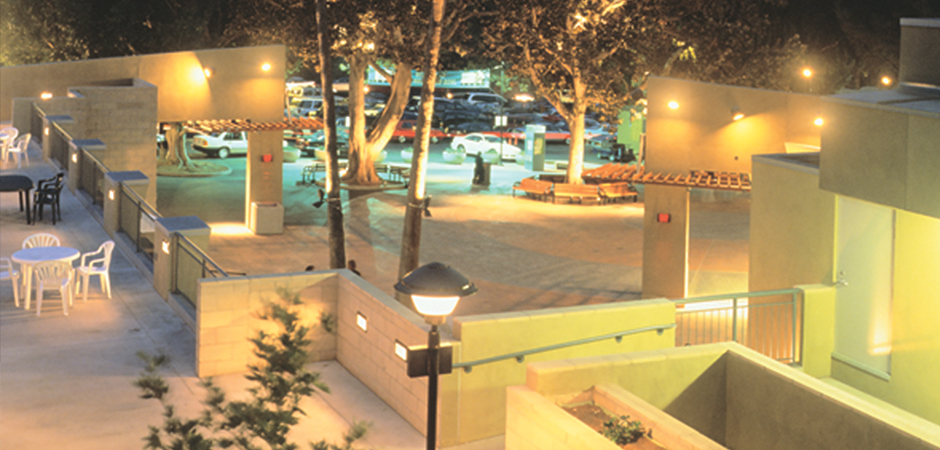©2024 Morley Construction Company | Privacy
Morley Construction Company provided general contracting and self-performed concrete subcontracting services for the Hollywood Bowl project, a multi-phase renovation of the venue’s existing facilities.
Phase II included the replacement of two bathroom/concession facilities totaling over 10,300 square feet and 1,100 cubic yards of concrete; extensive site improvements and utility infrastructure upgrades; replacement of over 2,000 feet of new fire/water service mains; and ADA upgrades. Phase III included the construction of a new ADA compliant ticketing office, gift shop, concession building, and plaza. It included seating area modifications for ADA compliance and the addition of four elevators and tunnel access to seating.
Morley was also enlisted to complete the 13,200-square-foot Museum and renovate the “Pool Circle” Kitchen, a 2,000-square-foot gourmet kitchen facility servicing the “Pool Circle” donors.
Project Details:
- Phase II: 15,000 gsf
- Phase III: 6,500 gsf
Owner:
County of Los Angeles Department of Parks and Recreation
General Contractor:
Morley Construction Company
Architect:
- Phase II: Skidmore, Owings & Merrill
- Phase III: Kennard Design Group



