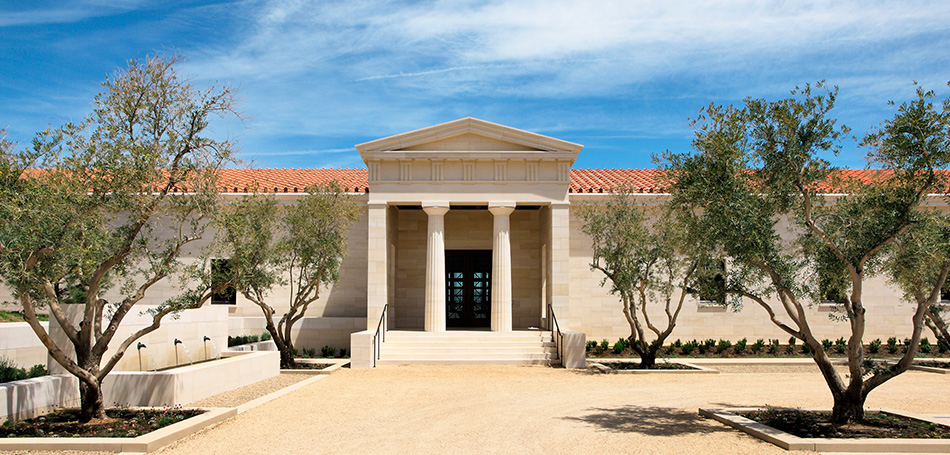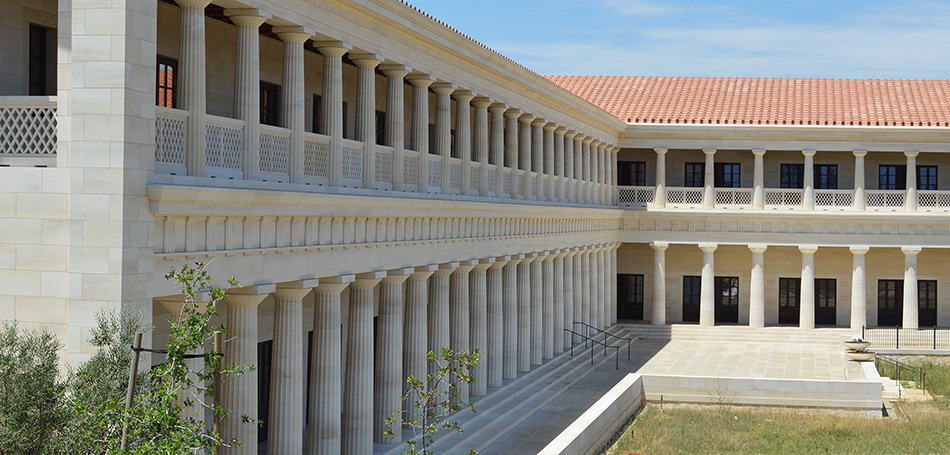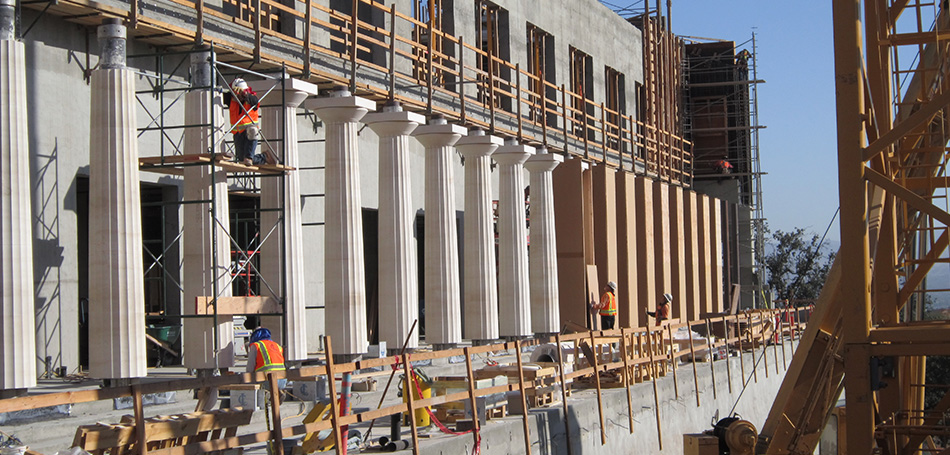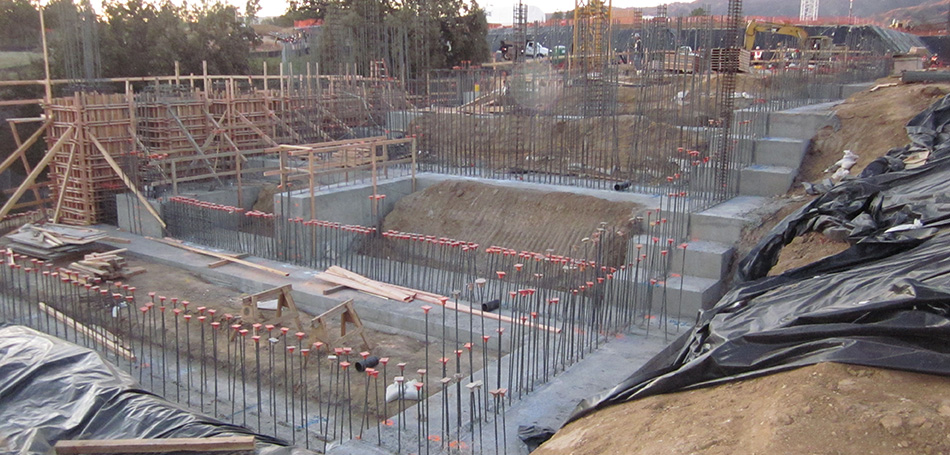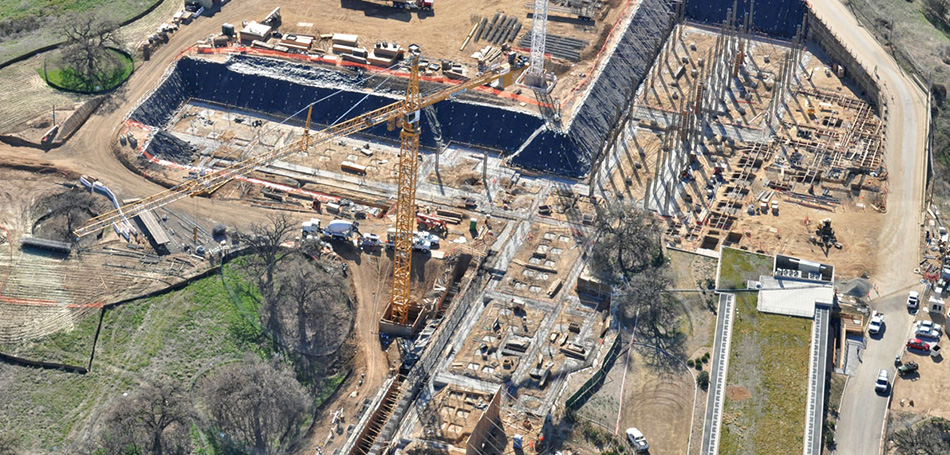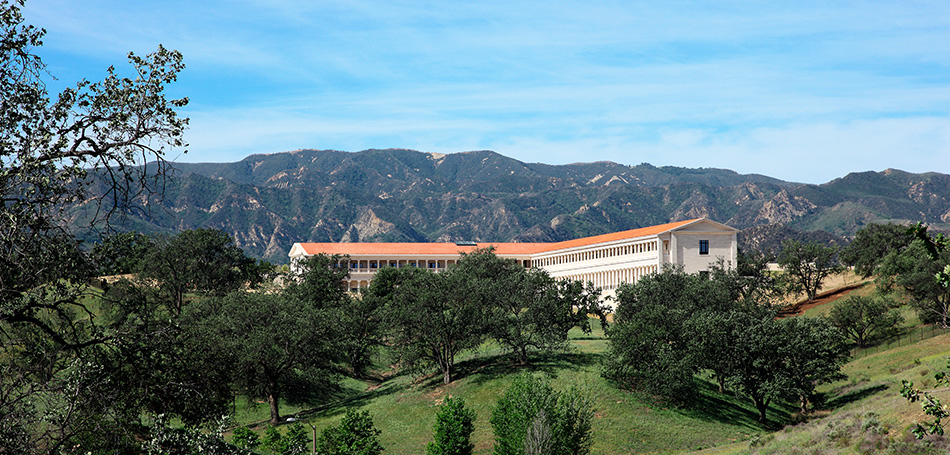©2024 Morley Construction Company | Privacy
The Film Archive & Preservation Center is a state-of-the-art preservation and storage facility for one of the most significant collections of film and television moving images in the world. New construction of the complex expands upon existing nitrate film storage vaults to include a film preservation laboratory, a digital moving image and audio preservation laboratory, film video and paper storage archive, theater, two 20-seat screening rooms, gallery exhibit space, research and study area, a central plant, and office space.
The Type I concrete structure has two distinct spaces—The Collection Storage and Stoa. Inspired by Greek and Roman architecture, the historically accurate exterior and interior finishes envelop a combination of internal concrete structural systems including typical spread foundations; terraced foundation walls built into a sloping hillside; efficient shotcrete walls; high‐capacity, tall, elevated concrete decks; cast-in-place architectural concrete corbels; and precast architectural concrete trusses. The project includes over 9,000 cubic yards of cast‐in‐place concrete and 7,000 cubic yards of shotcrete.
Project Details:
- Project Size: 165,358
- 20,000 cy of concrete
Owner:
The Packard Humanities Institute
General Contractor:
Morley Construction Company
Architect:
BAR Architects
Awards:
- ACI Pankow & Concrete Awards (Southern California Chapter) - Charles J. Pankow Jr. Award
- Structural Engineers Association of California (SEAOC) Excellence in Structural Engineering Awards - Award of Merit
- CalOSHA - Golden Gate Partnership Recognition for Commitment to Safety

