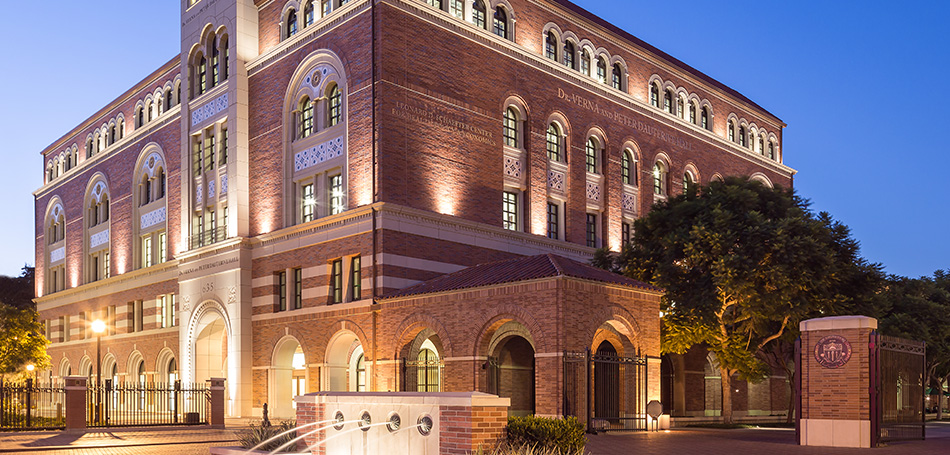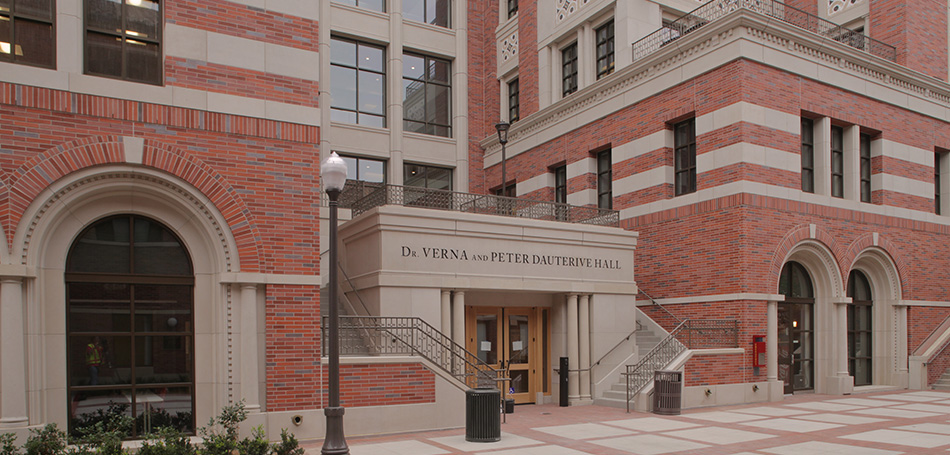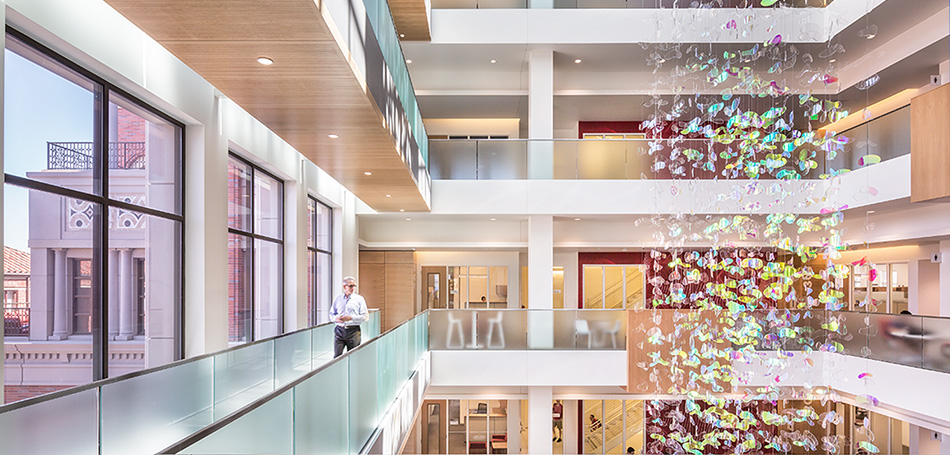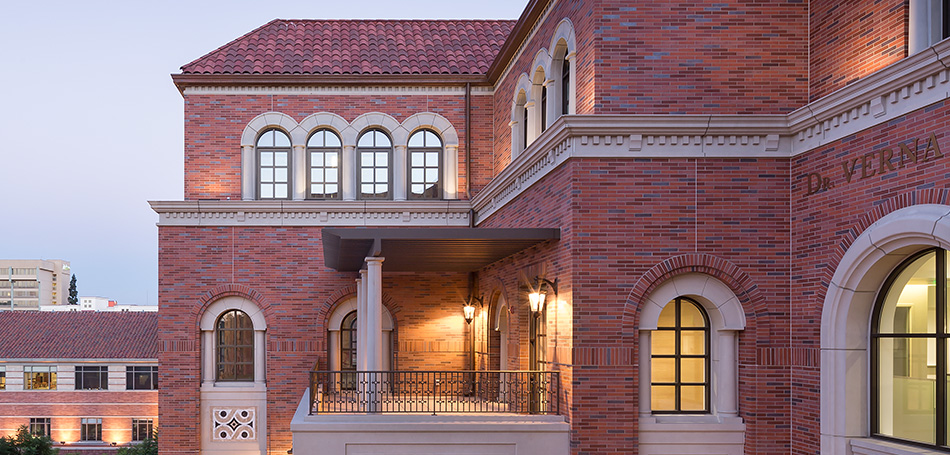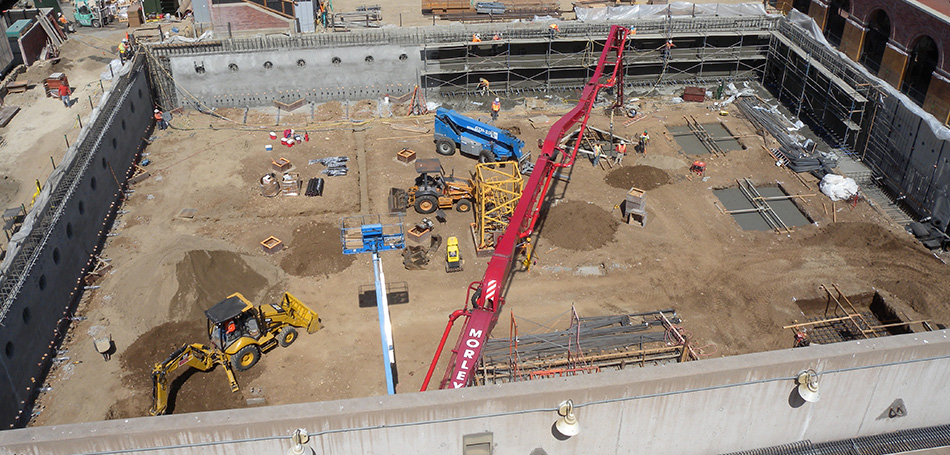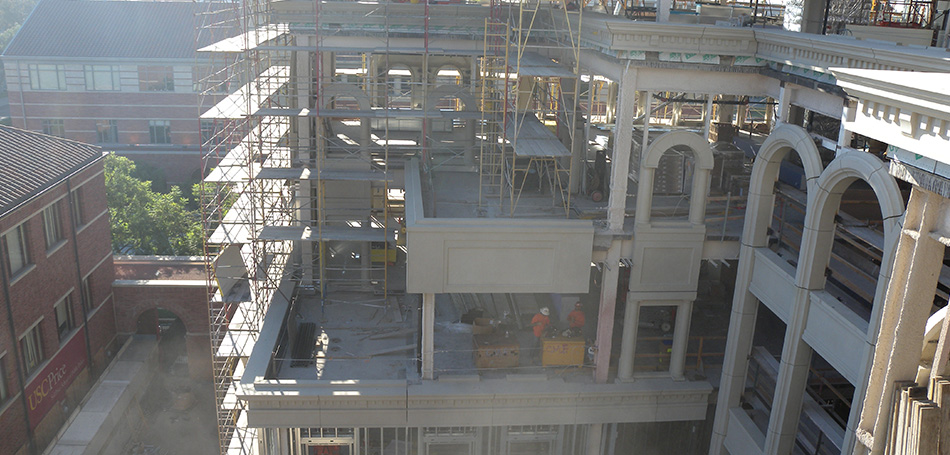©2024 Morley Construction Company | Privacy
Dr. Verna & Peter Dauterive Hall is a 98,000-square-foot office and classroom facility located on USC’s University Park Campus, designed to house flexible spaces for interdisciplinary social sciences research. Key elements of this facility include a large central atrium to promote visual connectivity throughout the building, multipurpose collaboration areas, dry lab research space, classrooms, meeting space, research modules for interdisciplinary institutes, administrative areas, and related support spaces. The building, with five levels above grade and one basement level, is constructed of structural steel moment-frames and metal decks with concrete fill. The exterior features a tripartite brick and precast concrete facade, mosaic tile inset panels, detailed archways, recessed windows framed by columns, and clay tile roof.
Morley Construction Company provided concrete subcontracting services for the project, totaling 3,555 cubic yards.
Project Details:
- Project Size: 110,000 gsf
- 3,555 cy of concrete
Owner:
University of Southern California
General Contractor:
Morley Construction Company
Architect:
HKS Architects
LEED Rating:
Built to LEED Standards
Awards:
ENR California – Best Higher Education/Research Project

