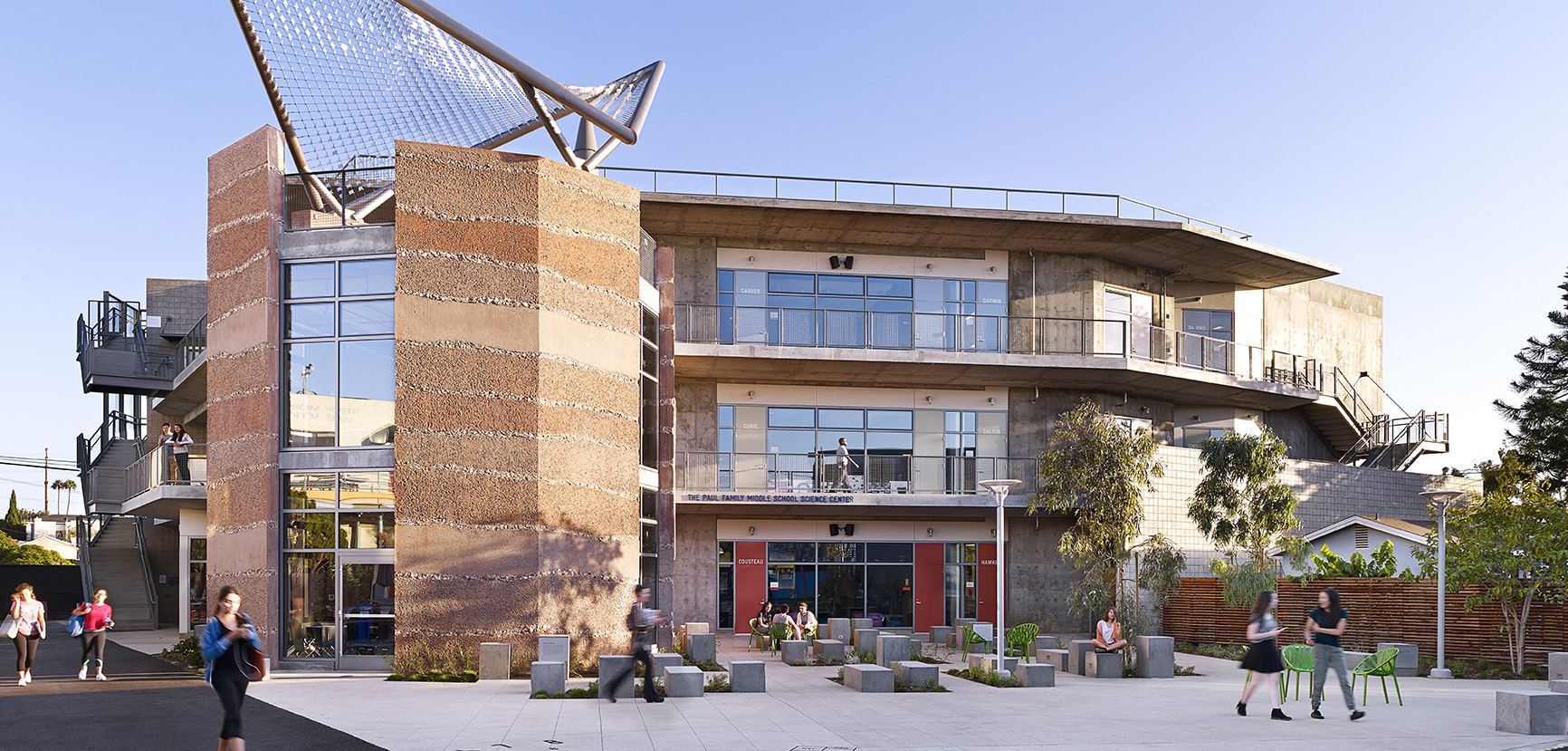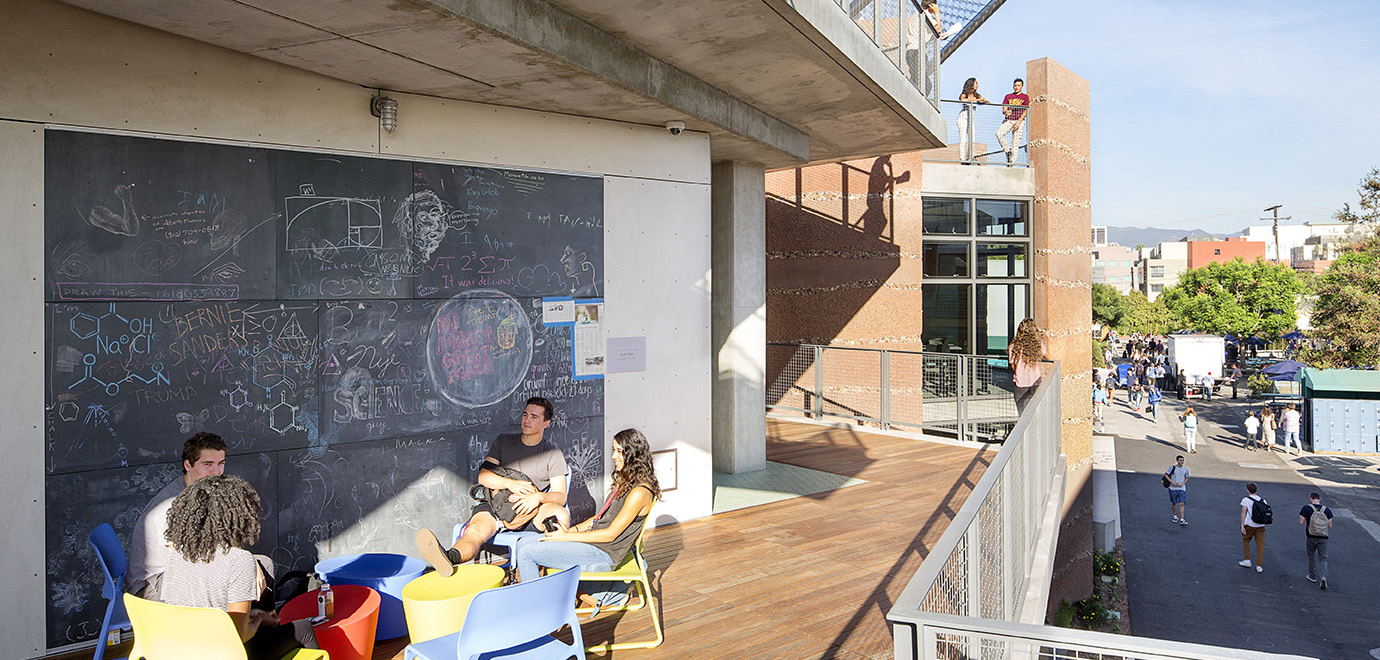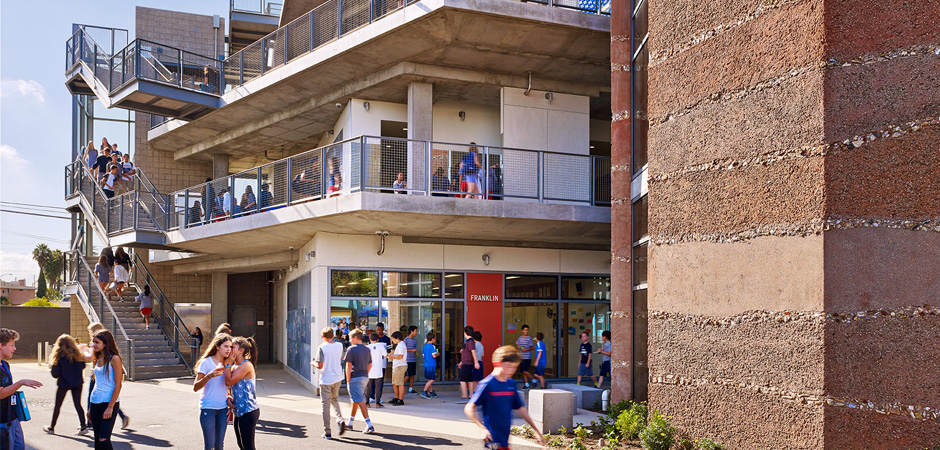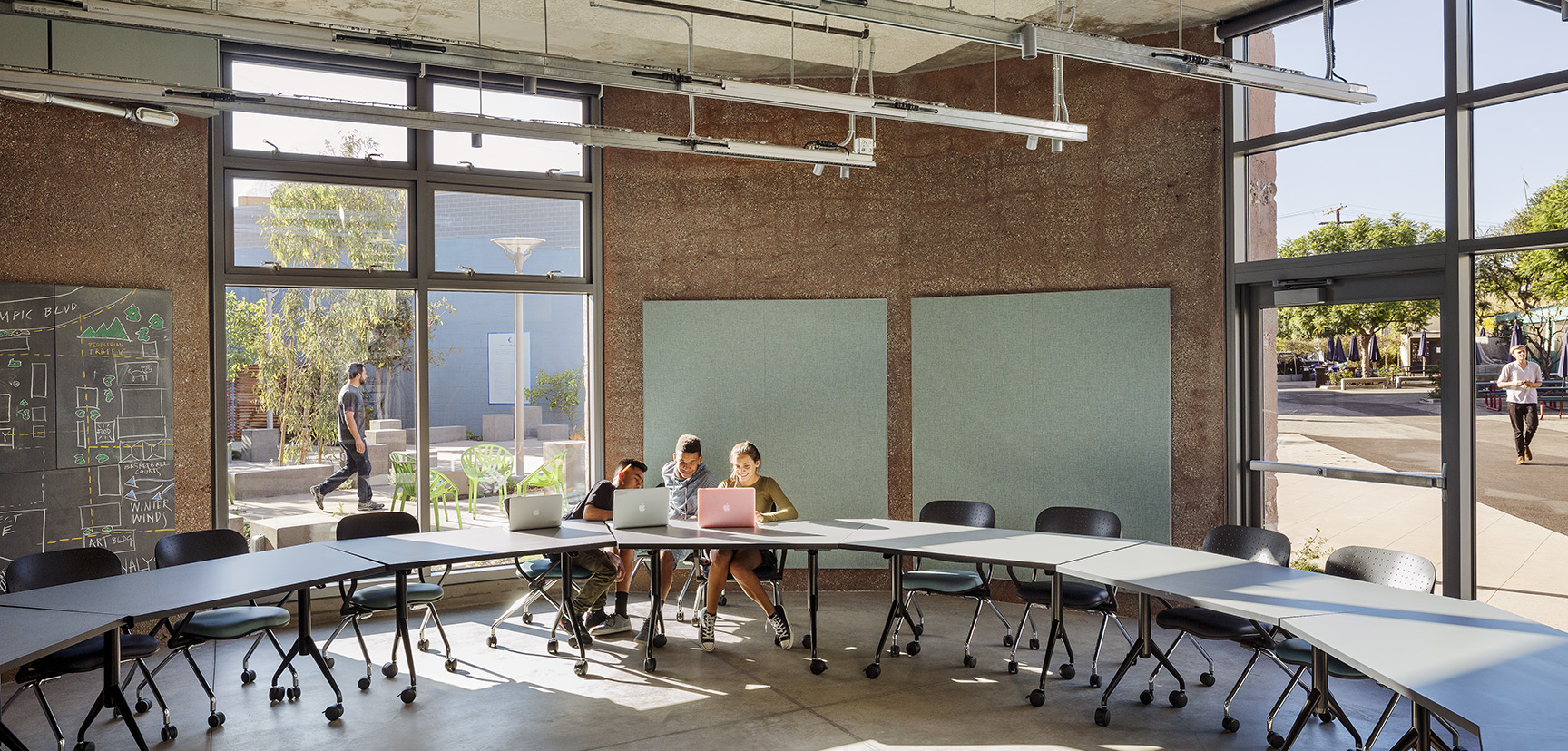©2024 Morley Construction Company | Privacy
Morley Construction Company provided concrete subcontracting services for this new upper and middle school academic building for science education at Crossroads School for Arts and Sciences. The science facility consists of a 28,000-square-foot, three-story building with 15 classrooms: five middle school and seven upper school classroom/labs, a fume hood-specific room, and two special project rooms that accommodate interdisciplinary projects. The Special Projects Pavilion – which has become the campus’ landmark structure – is comprised of two 800-square-foot project rooms which facilitate projects conducted by both students and educators. The building also includes a teacher’s preparatory space that links all the classrooms.Sustainable elements include photovoltaic panels incorporated into the curtain walls, recycled denim insulation, energy efficient MEP and plumbing, LED lighting systems, and storm water filtration system.
Project Details:
- 27,992 gsf
- 2,355 cy of concrete
Owner:
Crossroads School for Arts and Sciences
General Contractor:
Benchmark Contractors, Inc.
Architect:
Frederick Fisher & Partners Architects
LEED Rating:
Gold
Awards:
ENR California – Best Education Project, Southern California (K-12)




