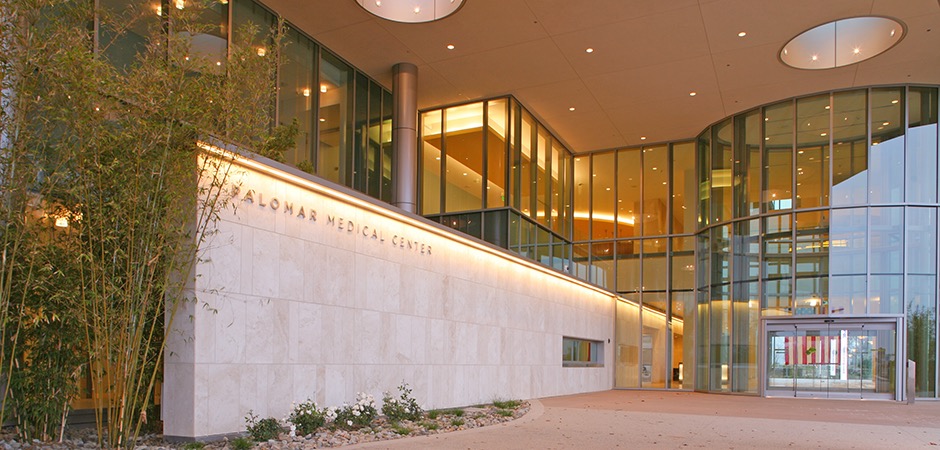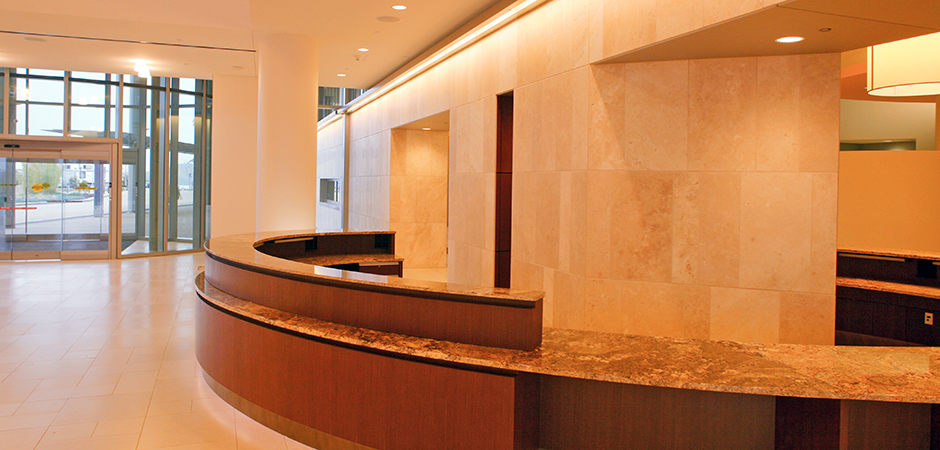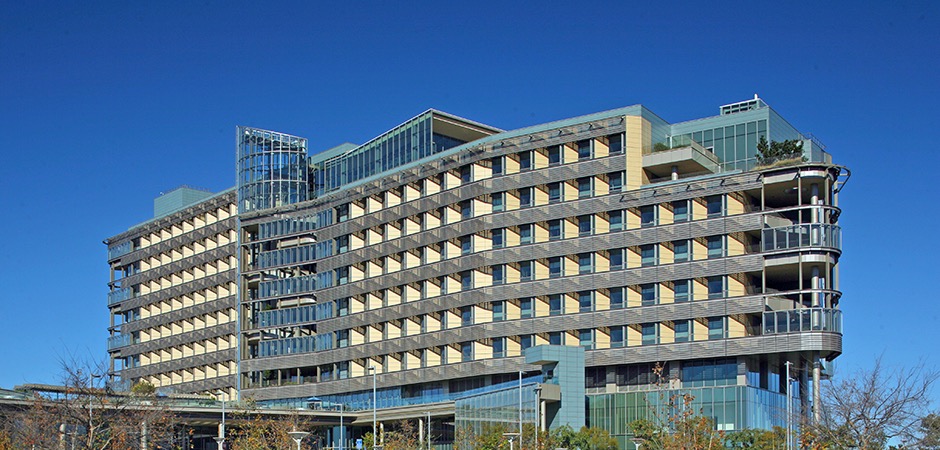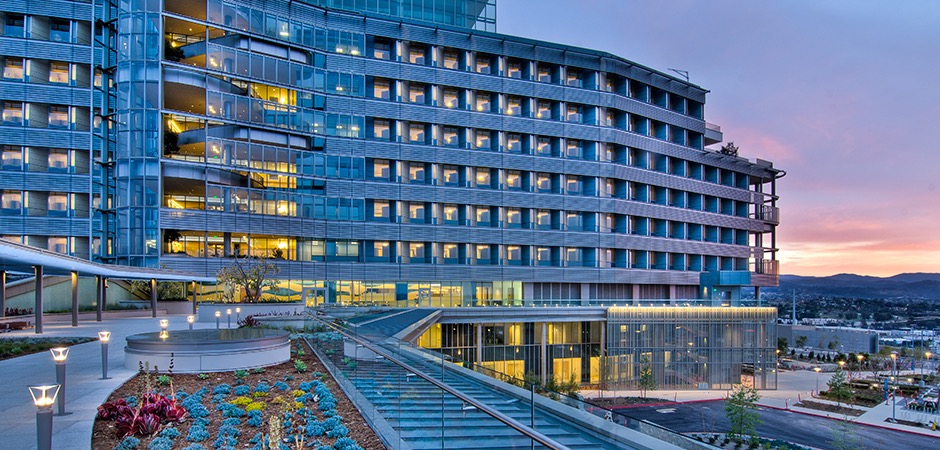©2024 Morley Construction Company | Privacy
Built to support the utilities in the Palomar Medical Center, the Central Plant is a 36,000-square-foot OSHPD project located in the northeast corner of the campus. Over 20,000 square feet of adjacent enclosed mechanical yard houses electrical utilities, cooling towers, and medical gas and chemical storage tanks. A separate 9,000-square-foot equipment yard houses emergency generators tied to underground fuel and brine storage tanks.
Morley Construction Company provided concrete subcontracting services for the project, totaling 7,500 cubic yards. The plant required a total of 600 lineal feet of 33-foot-tall segmented exterior cast-in-place walls. Within the structure, 300 lineal feet of isolated moment-frame beams are suspended 18 feet above the slab-on-grade. The scope of work also included drilling and placing 75 caissons to support the ancillary areas outside the main structure such as the San Diego Gas & Electric cooling tower and generator yards.
Project Details:
- 36,000 gsf
- 7,500 cy of concrete
Owner:
Palomar Medical Center West
General Contractor:
DPR Construction
Architect:
CO Architects
LEED Rating:
Gold




