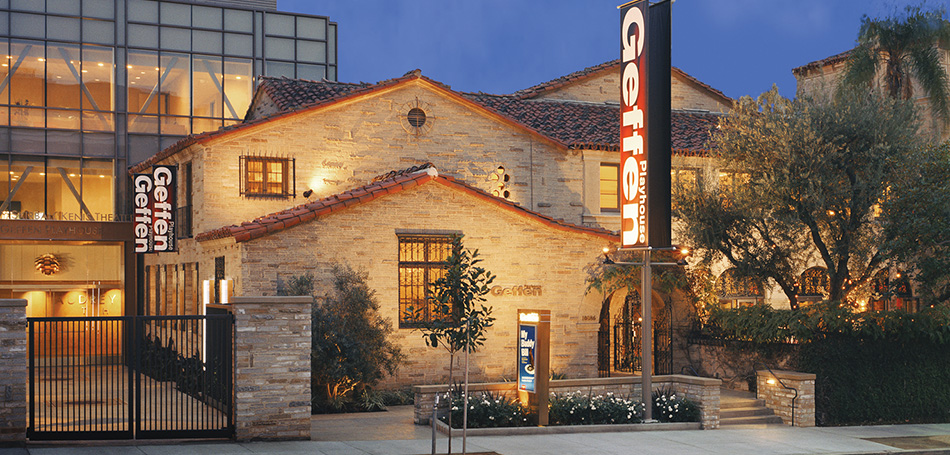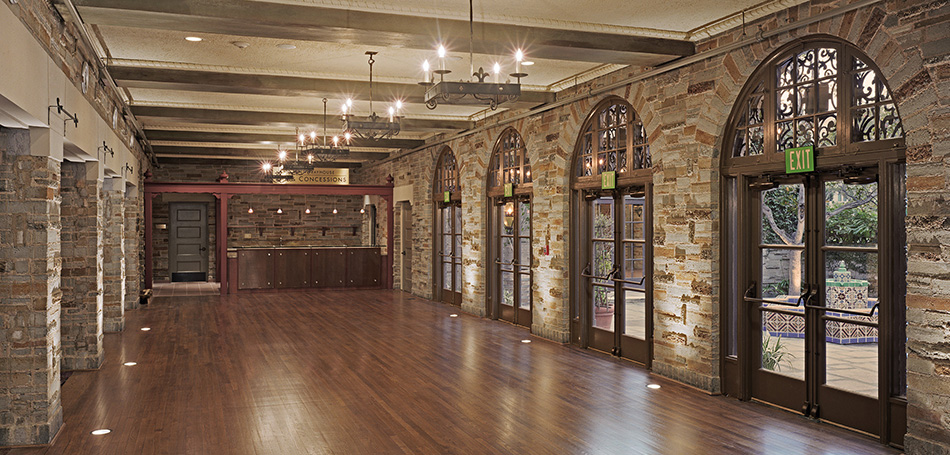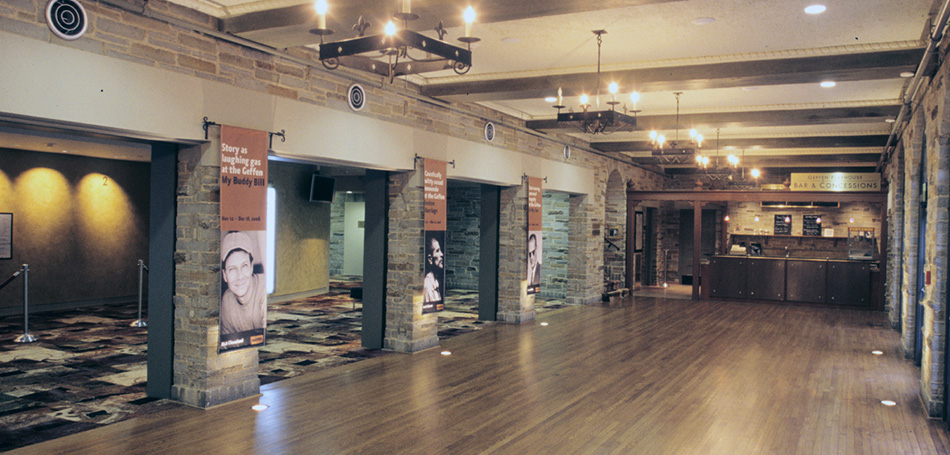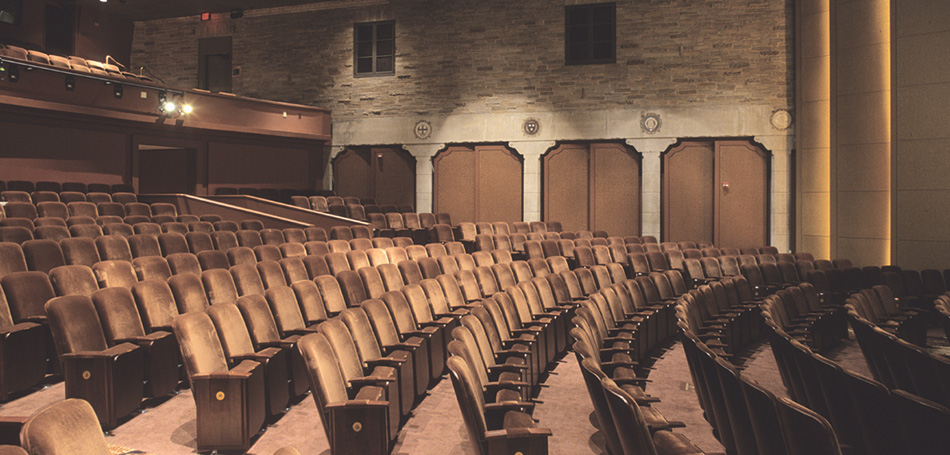©2024 Morley Construction Company | Privacy
The Geffen Playhouse project included the adaptive reuse and substantial renovation, modernization, seismic strengthening, and historic restoration of the original building, as well as the addition of a new, three-story performing arts facility to accommodate a second stage and back of house support areas for the theater.
The existing building incorporated numerous ornamental concrete elements requiring restoration. A new main house floor was installed; new masonry walls, columns, and a slab-on-grade foundation were added while preserving the original walls, columns, and proscenium arch of the auditorium. A new basement level was added below the main stage. The existing proscenium arch was underpinned and shored to allow for excavation and foundation placement. Cast-in-place shoring systems for the adjacent properties required excavation, shoring, and underpinning to construct 10 feet below the new basement elevation. The original landmark banner pole was replaced with a new 45-foot pole, requiring a substantial mat slab foundation. Installation was coordinated alongside new planters, stairs, and decorative hardscape.
Project Details:
Project Size: 350,000 gsf
Owner:
The Hileman Company
General Contractor:
Morley Construction Company
Architect:
Ronald Frink Architects
Awards:
- Southern California Development Forum – Grand Prize Award
- Society of American Registered Architects – Ronald Frink Architects, Annual Design Award
- National Electrical Contractors Association/LA - Award for Electrical Excellence
- National Electrical Contractors Association/LA - Prestige Award for Electrical Excellence
- Los Angeles Business Council Architectural Awards - Preservation Award
- LA Conservancy - Preservation Award




