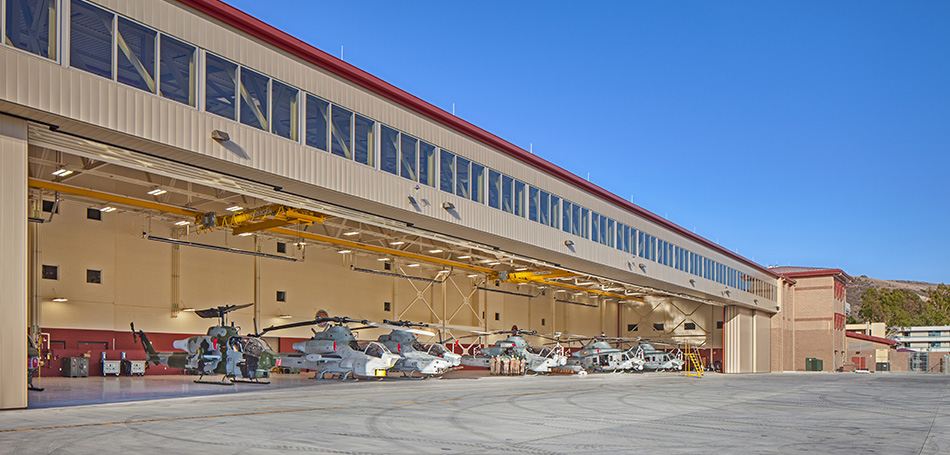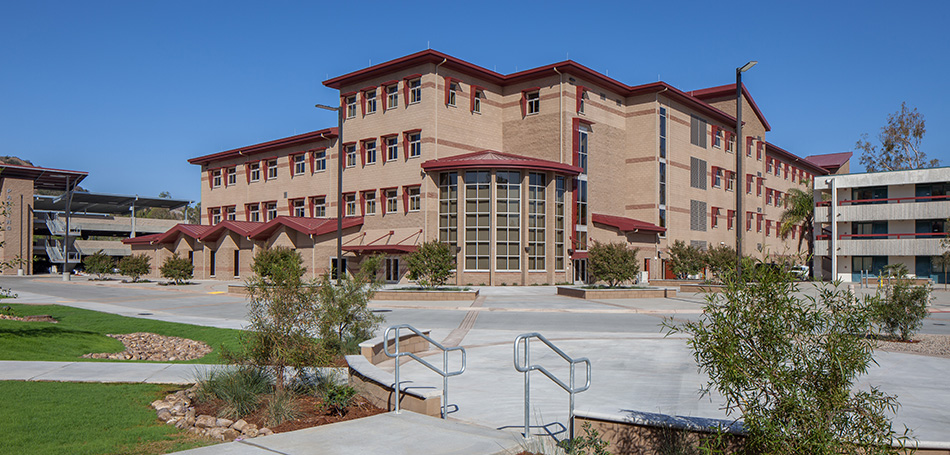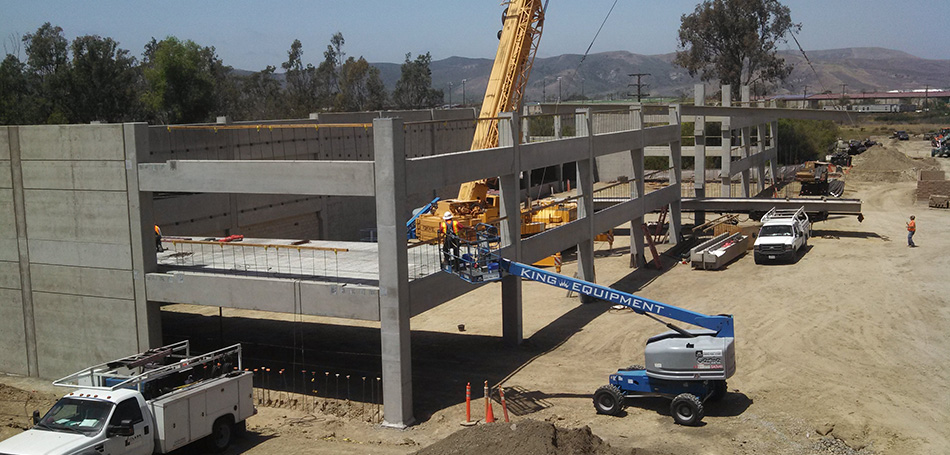©2024 Morley Construction Company | Privacy
The Aviation Training Facility for the Center for Naval Aviation Technical Training (CNATT) consists of a four-story training building with attached hangar bay and three-story parking structure. The training building is primarily used for helicopter mechanic training and accommodates up to 400 students, 100 instructors, and two commanding officers and includes classrooms, learning resource centers, administrative offices, executive suite, instructor and student lounges, auditorium, lobby, and large entry plaza.
Morley Construction Company provided concrete subcontracting services for the project, totaling 2,200 cubic yards. The parking structure included concrete footings, cast-in-place concrete shear walls, and fill on precast decks. The CMU training building and hangar included concrete footings, slab-on-grade, and fill on metal deck.
Project Details:
- Project Size: 246,236 gsf
- 2,204 cy of concrete
Owner:
Naval Facilities Engineering Command, Southwest Division
General Contractor:
Harper Construction Company
Architect:
- Aviation Training Facility: Cass|Sowatsky|Chapman + Associates
- Parking Structure: Sillman Wright Architects
LEED Rating:
LEED Gold




