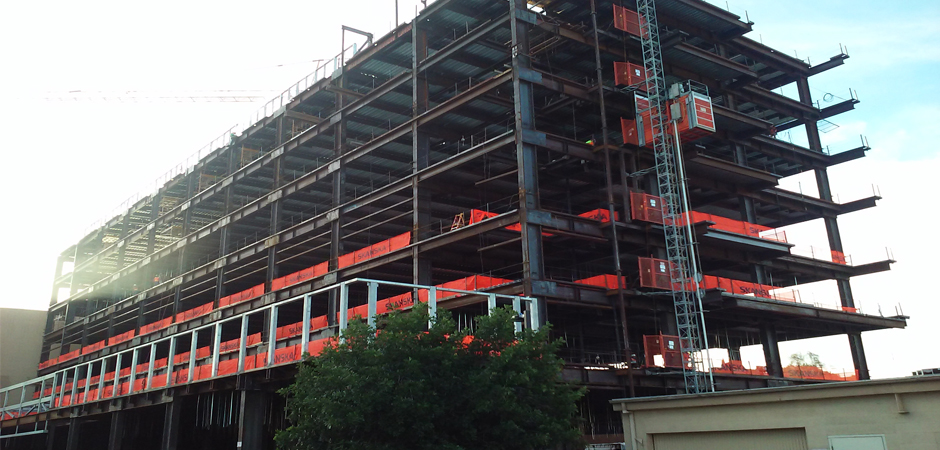©2024 Morley Construction Company | Privacy
Morley Construction Company provided the seismic strengthening of six buildings for this design-build project at Northridge Hospital including the Outpatient Therapy building, Old Lab building, 36,000-square-foot F-Tower (Increment 3 and 4), IFL building, and new Service Elevator Tower. The new Service Elevator Tower is a new construction building attached to an existing building with one floor below grade, perimeter shotcrete walls, six structural metal deck floors, and one equipment pad. The other buildings consist of seismic retrofit buildings, grouting of base plates, infills, drill dowels with epoxy, new concrete curb, equipment pads, new concrete pavings, new emergency generator pad, and patch back plumbing trenches. The hospital remained operational during construction and followed a fast-track delivery schedule to comply with California’s Senate Bill (SB) 1953 regulations.
Project Details:
- 800,000 gsf
- 1,000 cy of concrete
Owner:
Dignity Health (Catholic Healthcare West)
General Contractor:
Clark Construction
Architect:
RBB Architects

