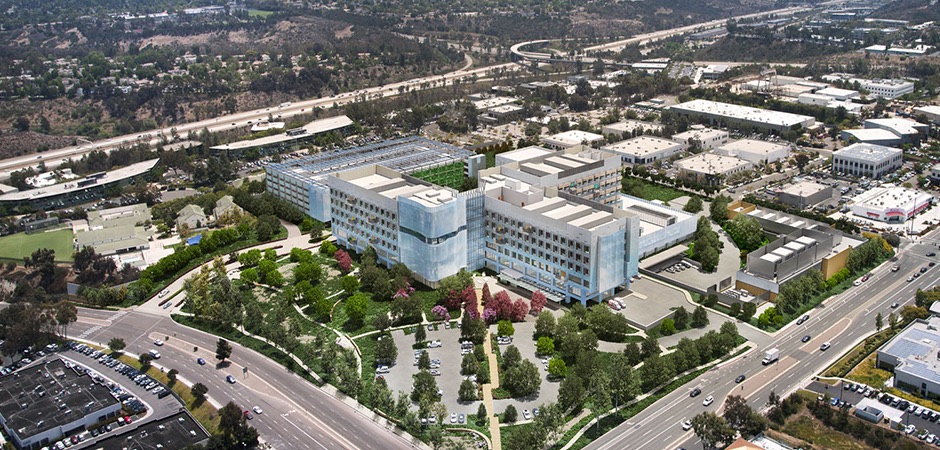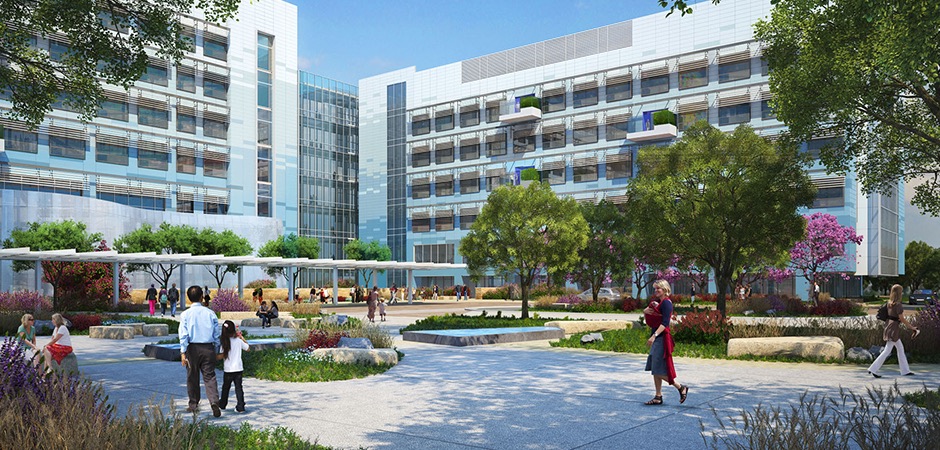©2024 Morley Construction Company | Privacy
Morley Construction Company provided concrete services for this three-story, 56,000 sf structural steel frame energy center that supports the Kaiser Permanente Central Hospital Medical Center in San Diego. The energy center contains a boiler room, chillers, emergency power, telephone equipment, water treatment and medical gas support, general power, a workshop, and a mezzanine level of office spaces.
Thirty-foot tall cast-in-place concrete walls envelop the perimeter of the main structure. These walls are supported with 15-foot wide continuous wall footings; isolated footings support the interior steel columns. The elevated decks consist of normal weight concrete fill on metal deck.
Project Details:
56,000 gsf
Owner:
Kaiser Foundation Hospitals
Architect:
CO Architects


