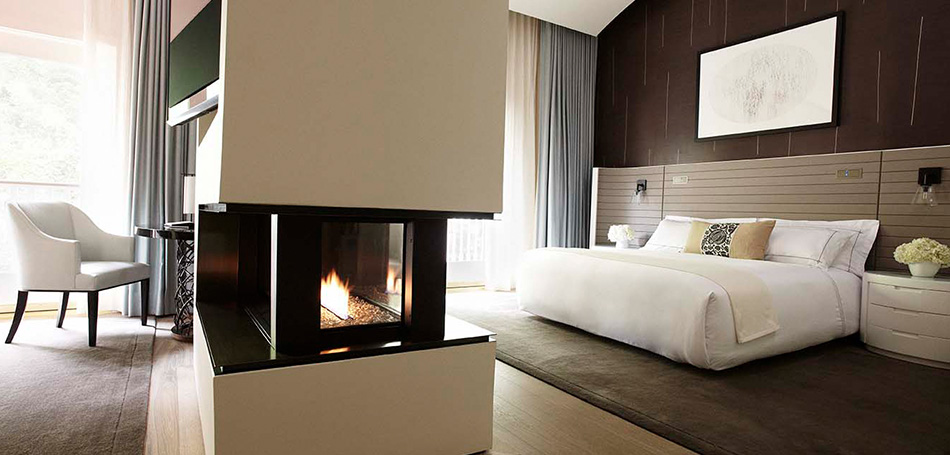©2024 Morley Construction Company | Privacy
The extensive master plan renovation of the 1940s iconic Hotel Bel-Air included the renovation of 91 rooms and suites, the Champagne Bar, the hotel’s Wolfgang Puck restaurant, event spaces, and private dining rooms. 12 new villas and a new 12,000-square-foot spa with three spa suites were also added to the 12-acre grounds, which are home to some of Los Angeles’ most beautiful and exotic gardens. Design and construction were sequenced to be performed in five distinct phases, including the upgrade of infrastructure and sitework.
Project Details:
12 acres
Owner:
Kava Holdings
General Contractor:
Benchmark Contractors, Inc.
Architect:
HLW International / Champalimaud / Rockwell Group





