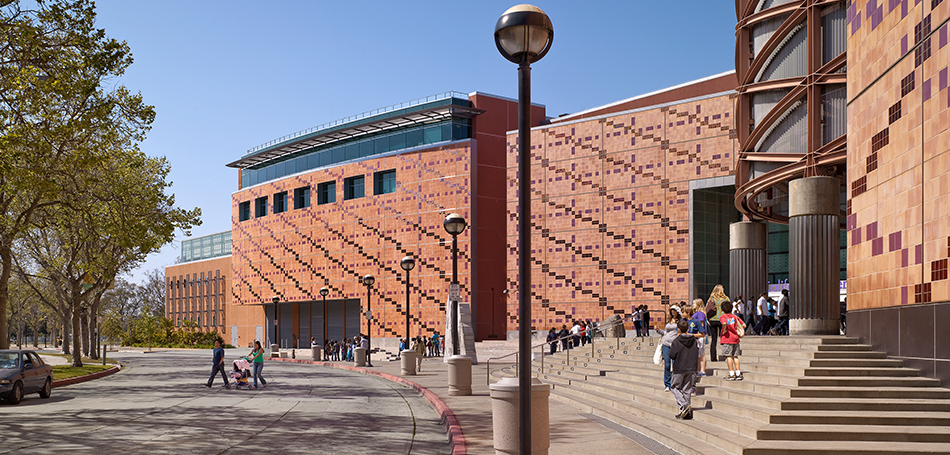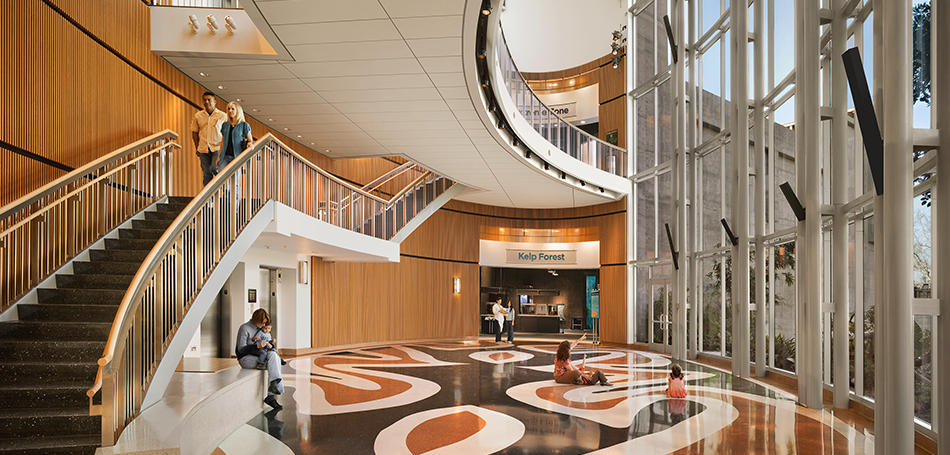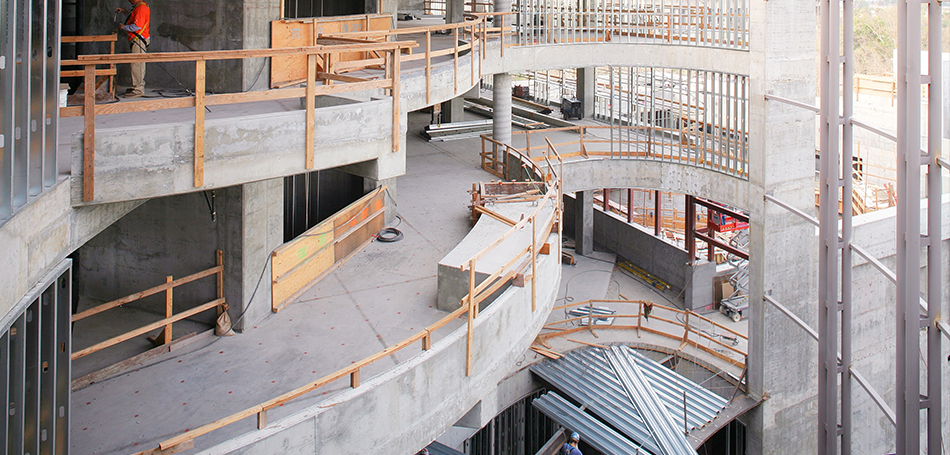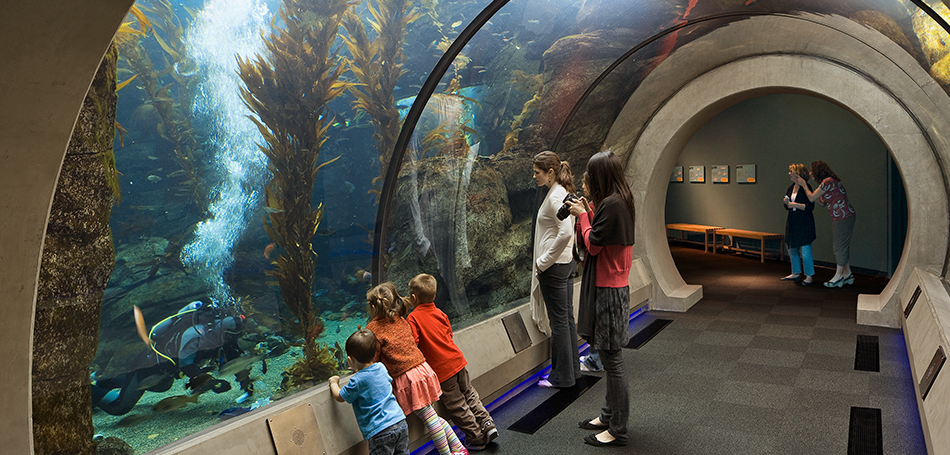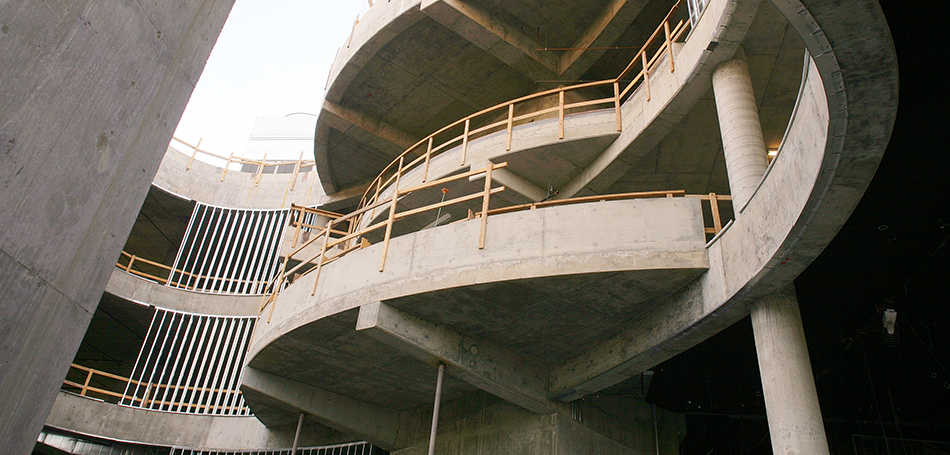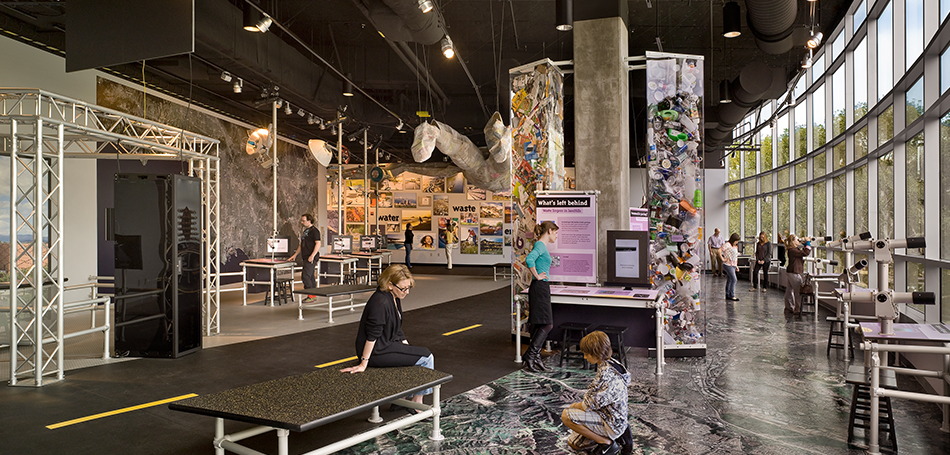©2024 Morley Construction Company | Privacy
The 170,000-square-foot expansion of the California Science Center included construction of a new pavilion to house science exhibits and learning facilities and serves as a research facility for Science Center staff. There are back-of-house facilities such as a water lab, curator’s lab, and veterinary treatment room. Additional features include live animal exhibits, extensive artificial rock, a flash flood exhibit, and a 188,000-gallon kelp forest tank.
Morley Construction Company provided concrete subcontracting services for the uniquely challenging project. BIM modeling was utilized extensively to coordinate the structural concrete frame with MEP and life support systems, guiding the installation of 16,500 cubic yards of concrete. The building’s exterior included a radiused curtain wall and a radiused elevation of various tiles which had to match the adjacent Phase I structure to appear continuous. The team built a full-scale mockup of one of the most difficult sections of the exposed, cast-in-place concrete kelp tank wall to confirm architectural intent and test constructability. Although an architectural concrete feature, the tank also needed to perform as a structural element. An expansion joint and rebar isolation were used at the second floor to allow the building to shift/move independently of the kelp tank.
Project Details:
- Project Size: 170,000 gsf
- 16,500 cy of concrete
Owner:
California Science Center
General Contractor:
Morley Construction Company
Architect:
- Zimmer Gunsul Frasca Architects
- EHDD Architecture
Awards:
- Los Angeles Business Council Architectural Awards – Civic Award
- ACI Pankow & Concrete Awards (Southern California Chapter) - Outstanding Performance in Design & Engineering

