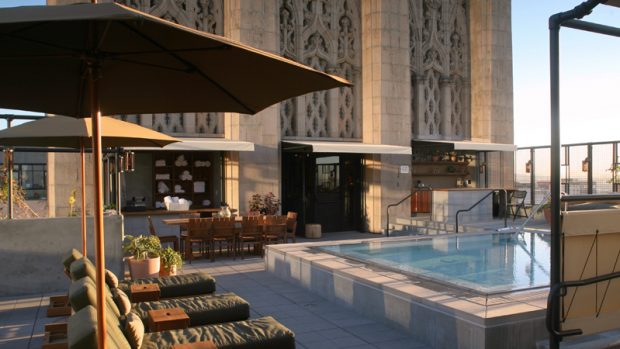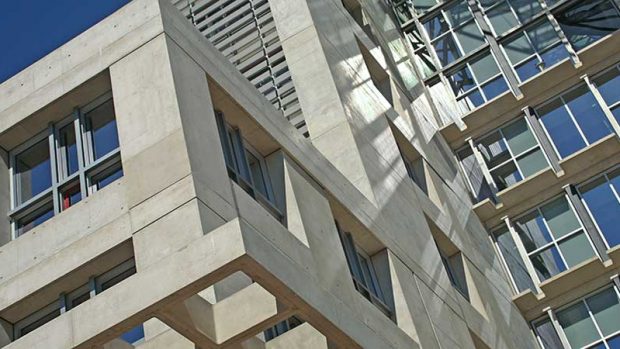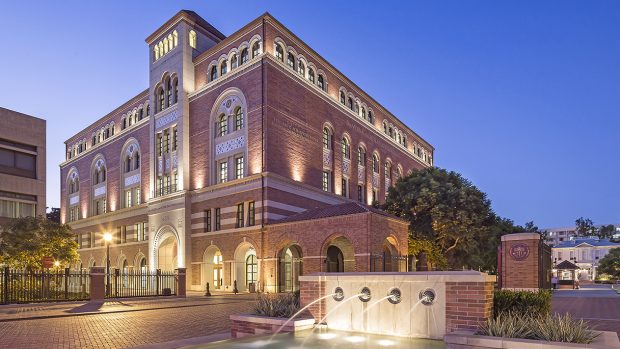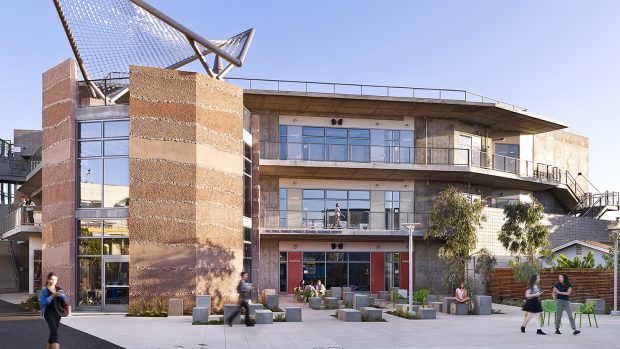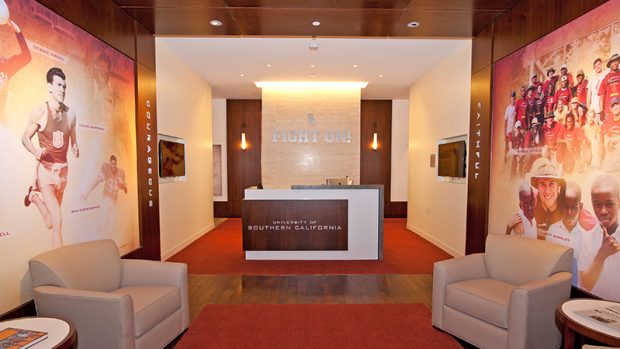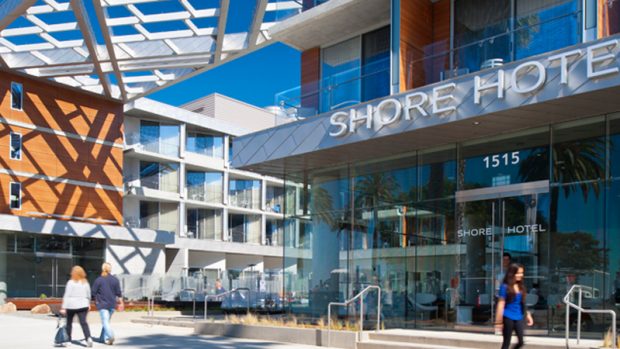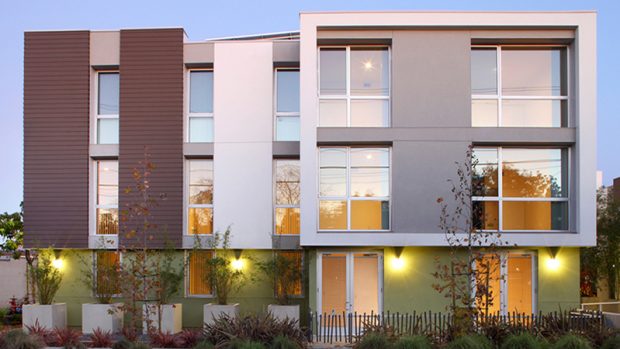Morley Construction Company was the general contractor for the Verna & Peter Dauterive Hall at the University of Southern California, recently completed in the summer of 2014. This six-level, 98,000 sf structural steel moment frame building located on the University Park Campus is a resource for all social science disciplines, serving as a center for research and teaching. The facility includes classrooms and conference spaces, and a central atrium designed to foster interdisciplinary engagement among students and faculty experts in the related disciplines of economics, political science, law, business, finance, sociology and more.
The exterior is in keeping with the architectural style of the campus, with tripartite brick and precast concrete façade, mosaic tile inset panels, elegant archways offset by Gothic flourishes, recessed windows and clay tile roofing. The interior expresses a more contemporary aesthetic, utilizing glass and wood finishes
Building Information Modeling (BIM) was used from start to finish, resolving challenging issues including limited project space for materials layout and identifying potential conflicts with the design, such as MEP elements. Mock-ups were performed on the exterior skin design to ensure the colors in brick façade matched with similar existing structures on campus. The brick was sand-blasted to achieve an “aged” look desired by USC. Working closely with the design team and owner, Morley also coordinated the installation of a complex smoke evacuation system. The system needed to meet performance objectives while also keeping with the overall design aesthetics of the atrium spaces.
Learn more about the construction of Dauterive Hall on our Morley Builders You Tube page here.





