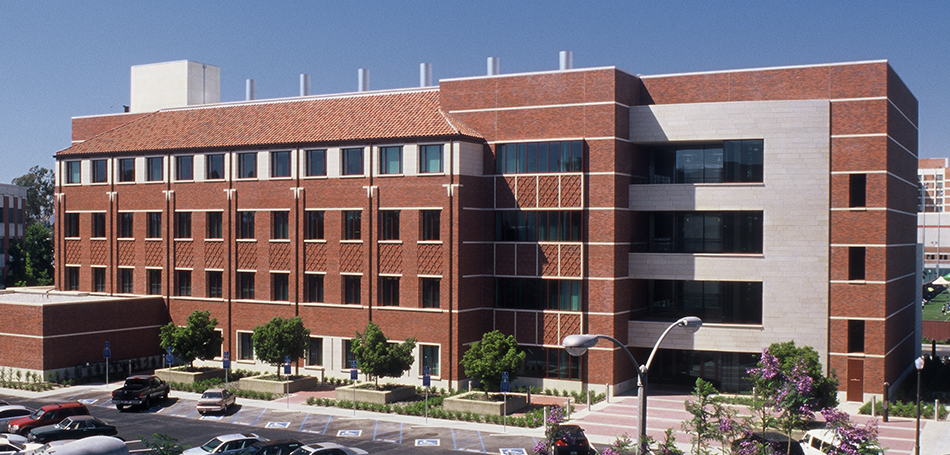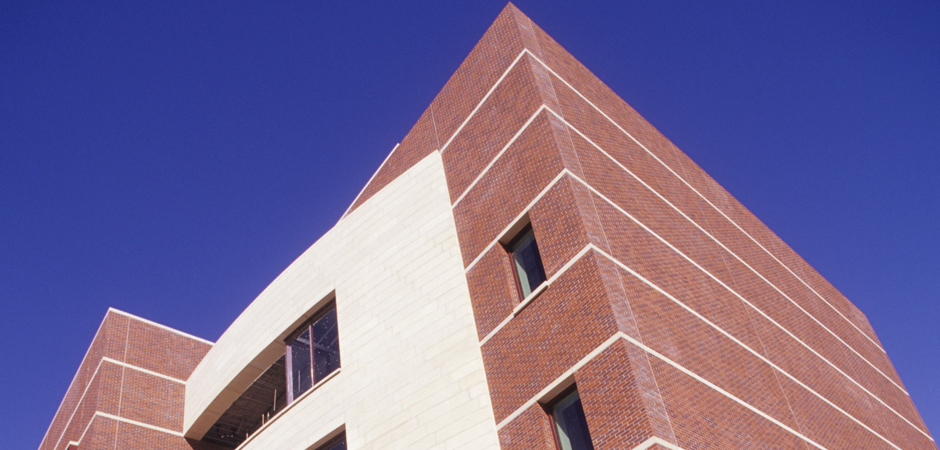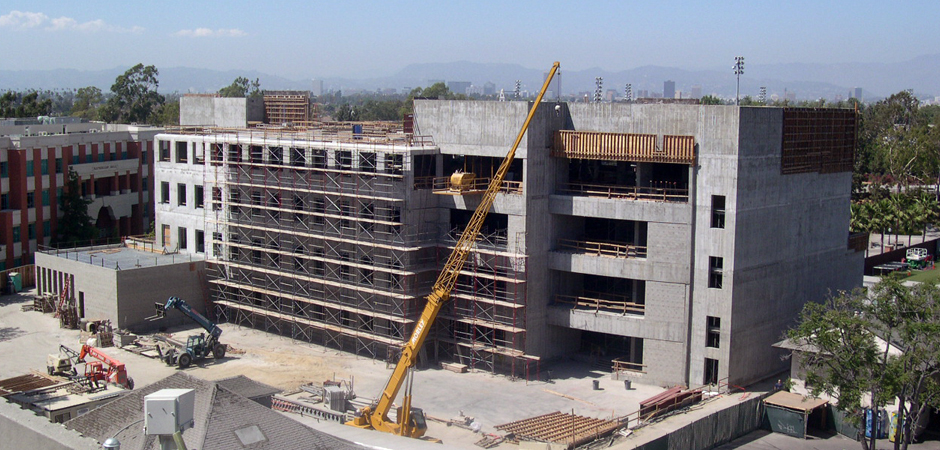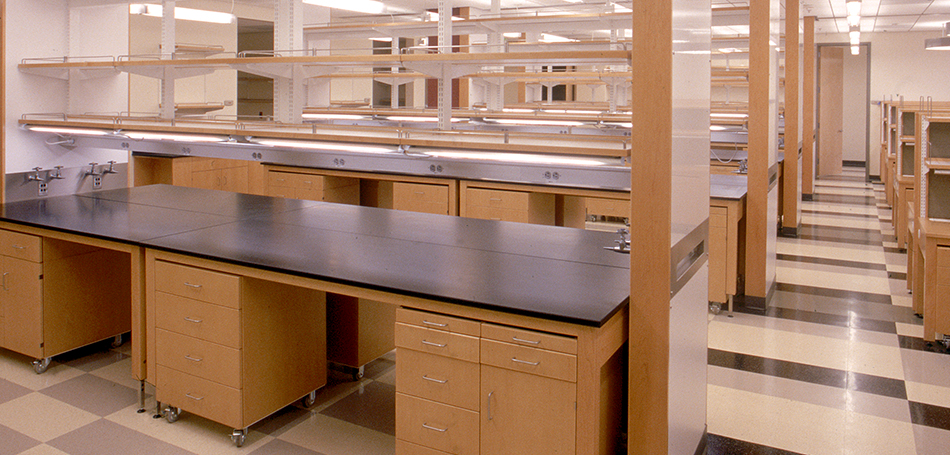©2024 Morley Construction Company | Privacy
Ray Irani Hall is USC’s flagship life sciences facility, a five-level, 131,500-square-foot laboratory building located on the University Park Campus. Its occupants bring cutting-edge approaches to the fields of genomics, molecular biology, genetics, bioinformatics, biochemistry, and evolution. They have access to specialized spaces to enhance their work such as equipment galleys, darkrooms, instrument rooms, cold rooms, environmental rooms, freezer bays, autoclaves/media preparation and vivarium, as well as amenities including computer commons, conference rooms, and a combined lounge, lunch, and library space.
Morley Construction Company provided concrete subcontracting services for the project, totaling 12,629 cubic yards. The robust cast-in-place concrete shear wall structure was designed to ensure that the sensitive equipment that the building houses is not affected by structural vibration. The exterior façade was designed in accordance with USC’s architectural requirements; the full-size bricks were secured to the cast-in-place structure with a series of brick ties that took into account normal construction tolerance, building movement, and seismic loads.
Project Details:
- 131,531 gsf
- 12,629 cy of concrete
Owner:
University of Southern California
General Contractor:
Morley Construction Company
Architect:
Zimmer Gunsul Frasca Architects




