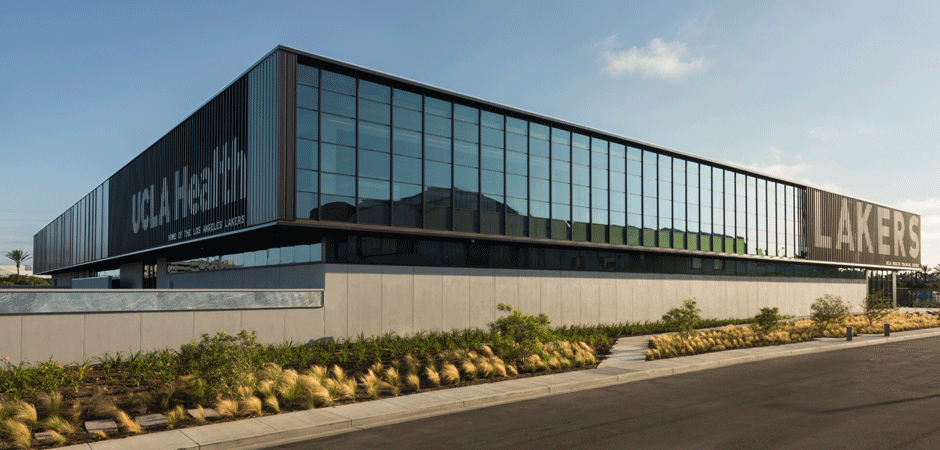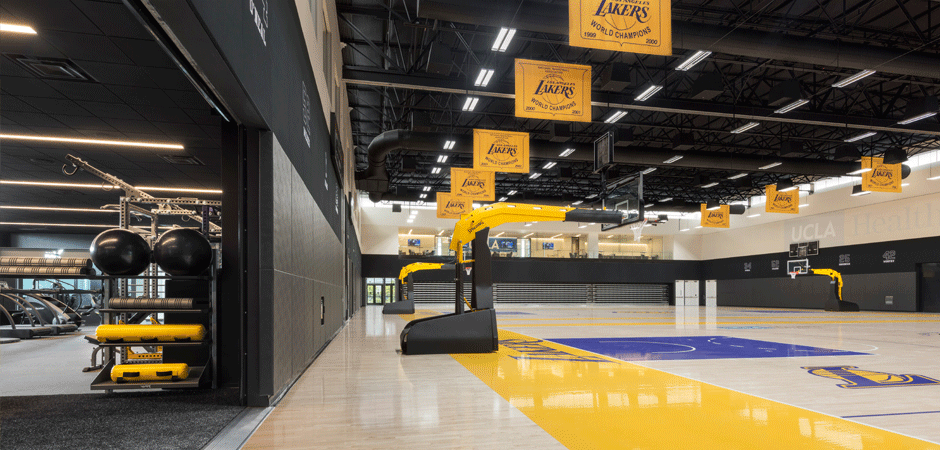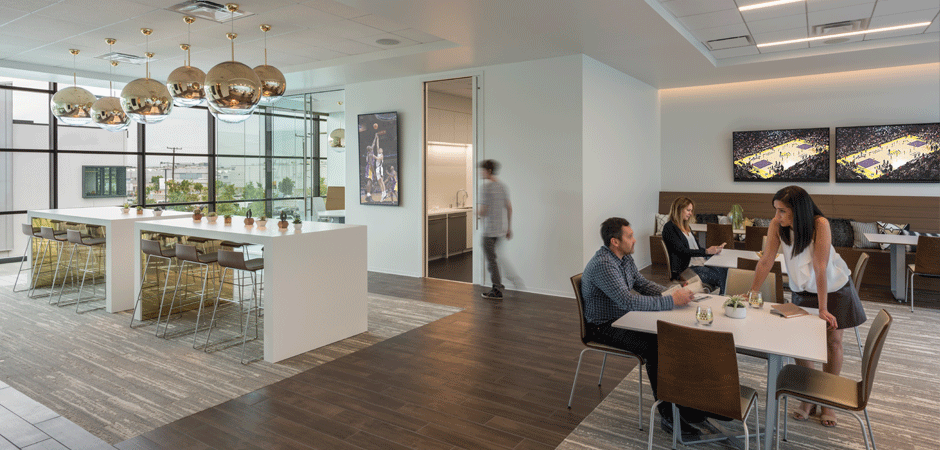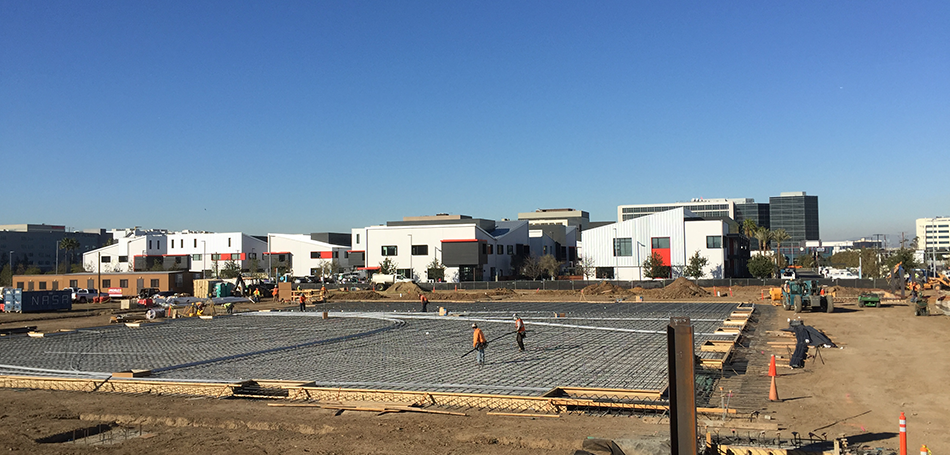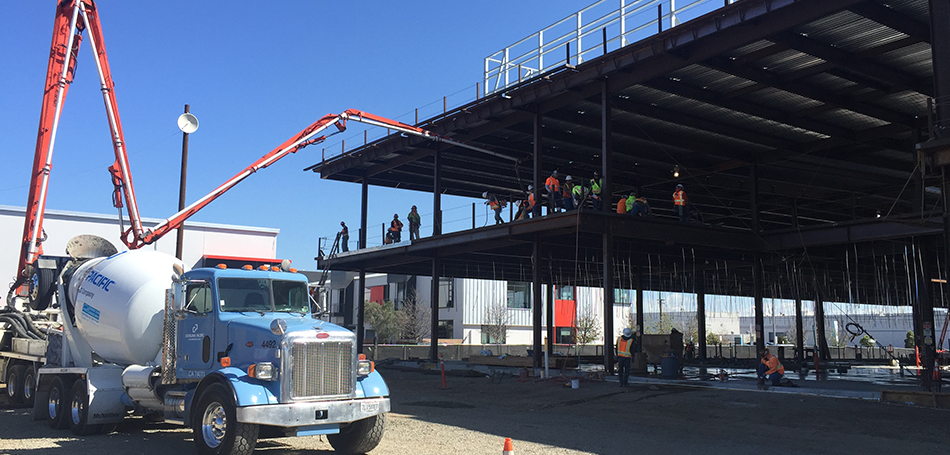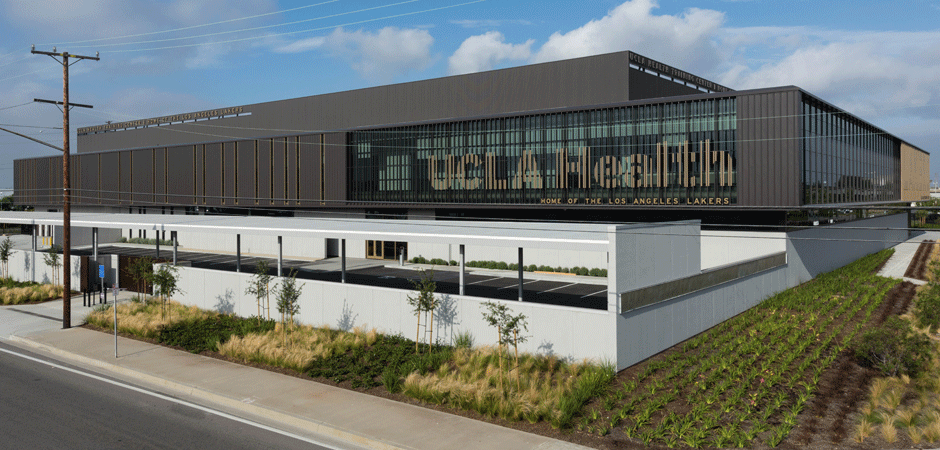©2024 Morley Construction Company | Privacy
The 124,649-gross-square-foot facility showcases best-in-league amenities made for elite professional athletes. Players’ facilities include an indoor-outdoor lounge, screening room, training and locker room with a resistance pool, dual cryogenic chambers, multiple whirlpools, steam room, barbershop, a weight/conditioning facility, and dining facility. The double cross court and central exhibition court feature an engineered athletic wood floor with an integrated bio-channel sleeper system for proven safety and performance, an operable bleacher system designed with forward-folding abilities to completely retract and open to house 530 audience members, a tension grid ceiling, and theatrical lighting. The second floor houses offices for business and basketball operations and arena capacity for 750 fans. There are corporate team and coach offices, spaces for sponsor functions, multipurpose conference rooms/studio, and a press room.
Morley Construction Company provided concrete subcontracting services for the project, totaling 2,778 cubic yards. Scope of work included slab-on-grade and concrete fill on metal deck, as well as miscellaneous walls, curbs, and equipment pads.
Project Details:
- 124,649 gsf
- 2,778 cy of concrete
Owner:
LAL Property, LLC
General Contractor:
Morley Construction Company
Architect:
- Rossetti Architects
- Perkins + Will
LEED Rating:
Platinum
Awards:
- Los Angeles Business Council Architectural Awards – Commercial Office Building & Headquarters
- Los Angeles Business Journal Commercial Real Estate Awards – Gold Award, Sustainable
- USGBC Los Angeles – Sustainable Innovation Award, Health & Wellbeing
- USGBC Los Angeles – Visionary Award

