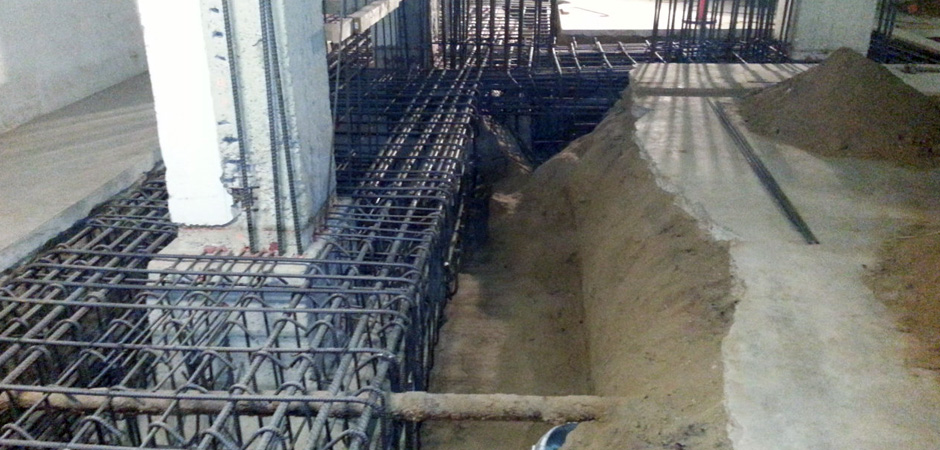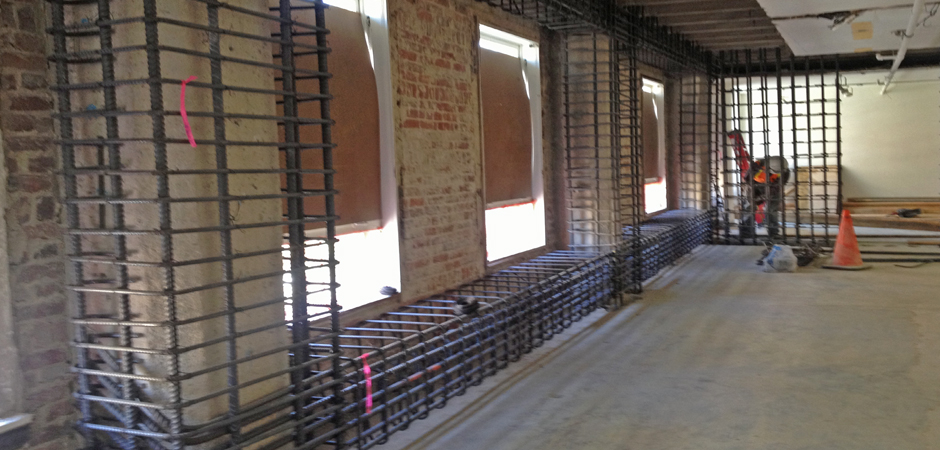©2024 Morley Construction Company | Privacy
Morley Construction Company provided concrete subcontracting services for the voluntary seismic retrofit of this historic cast-in-place concrete building, originally constructed in 1923. The building required demolition of 3,000 square feet of existing five-inch thick basement slab, including approximately 400 cubic yards of native soil and 150 cubic yards of over-excavation at existing fill soils. Morley installed new 42-inch to 48-inch deep grade beam foundations and 14-inch to 20-inch thick concrete (shotcrete) shear walls from the new foundations in the basement up to the roof line at the 12th floor. The building remained occupied during construction and after-hours work was performed to minimize impacts to the tenants of the occupied floors.
Project Details:
- 111,000 gsf
- 647 cy of concrete
Owner:
Taft Building LLC c/o Clarett West Development LLC
General Contractor:
Benchmark Contractors, Inc.
Architect:
Killefer Flammang



