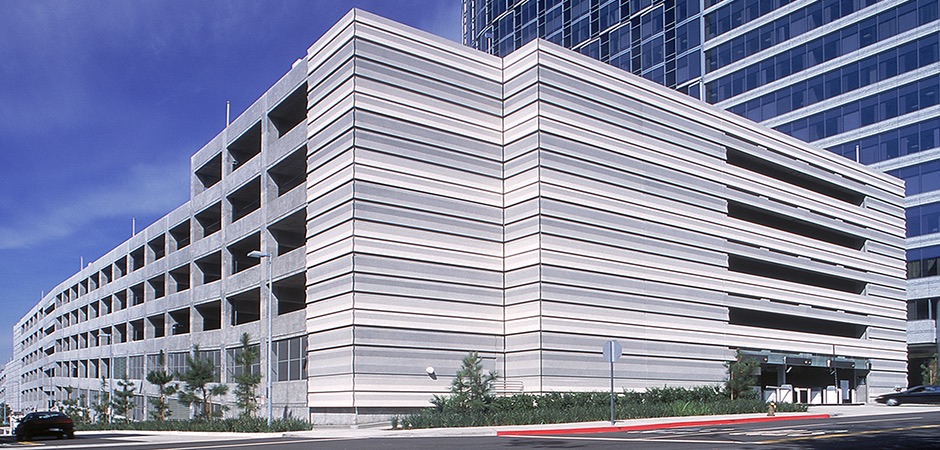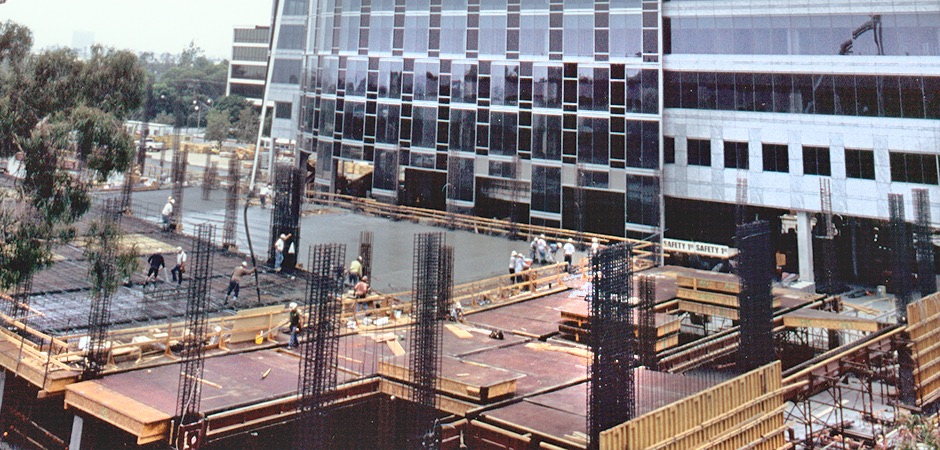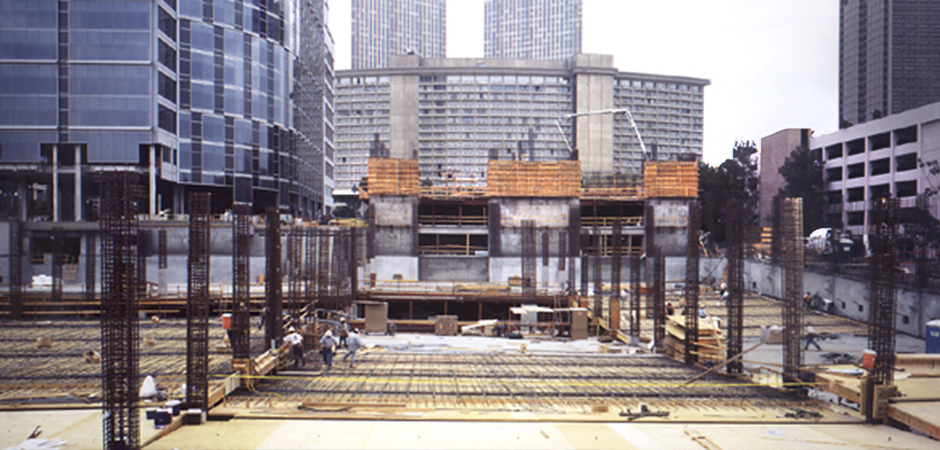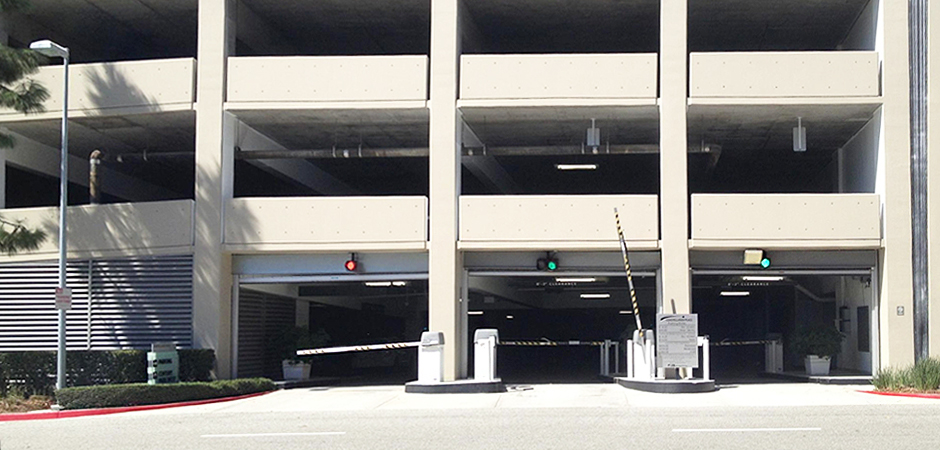©2024 Morley Construction Company | Privacy
Morley Construction Company provided concrete subcontracting services for this 2,300-car parking structure. The structure provides parking for an adjacent 800,000-square-foot office tower, as well as visitors to the nearby Century City Marketplace. It consists of six above-grade levels and three below-grade. Connected to the office tower via an underground tunnel, the parking structure houses all of the major mechanical systems for the office tower. Approximately 75,000 square feet of architectural shear walls range from 50 feet to 75 feet in height.
Project Details:
- 800,000 gsf
- 26,848 cy of concrete
Owner:
AP Properties Ltd.
General Contractor:
Hathaway Dinwiddie Construction Company
Architect:
Johnson Fain Partners




