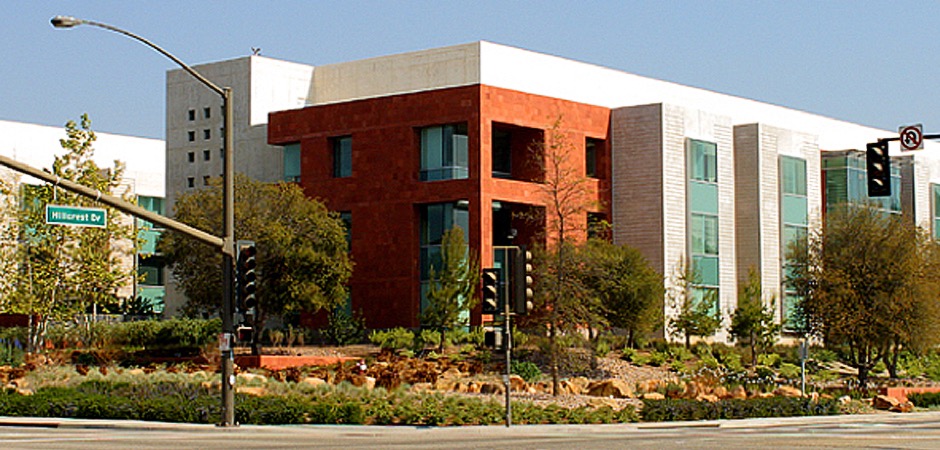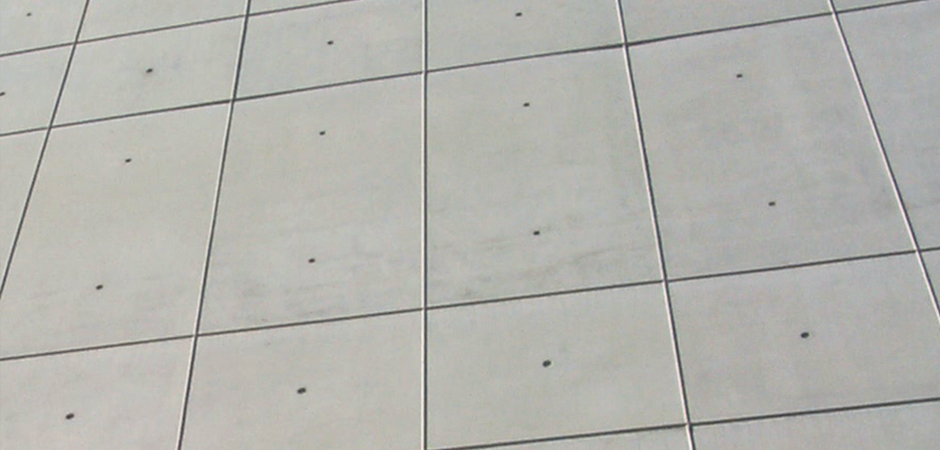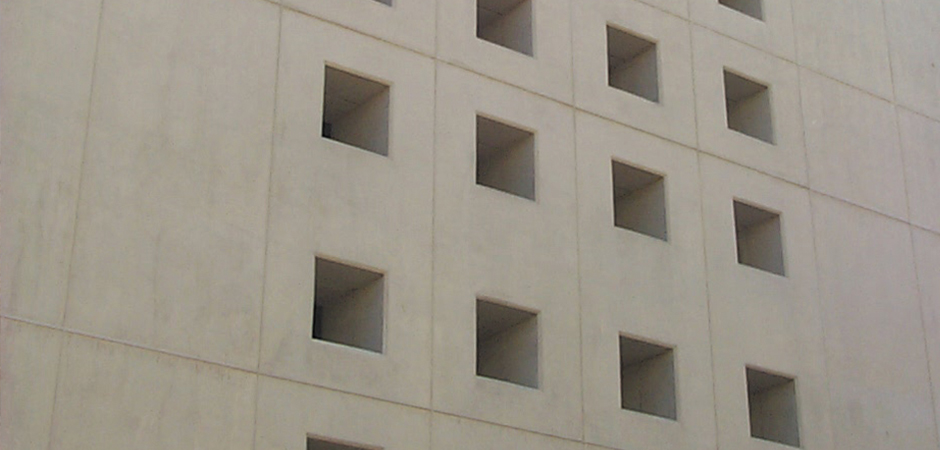©2024 Morley Construction Company | Privacy
This structural-frame concrete office building has four levels above-grade and one below. Perimeter walls enclosing the building consist of Type III exposed concrete featuring a tie hole pattern with outward architectural reveals.
Project Details:
- 220,090 gsf
- 15,271 cy of concrete floor heights averaging 22 feet
Owner:
Amgen Inc.
Architect:
HLW International



